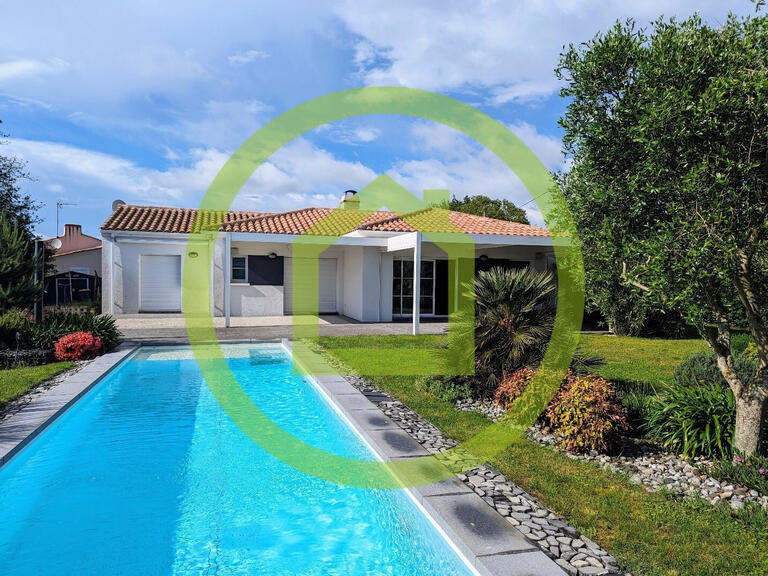Villa Saint-Vincent-sur-Graon - 4 bedrooms
85540 - Saint-Vincent-sur-Graon
DESCRIPTION
Situated in the commune of Saint-Vincent-sur-Graon, this large property with 400
m² of living space, built in 2010 on almost 2 hectares of land, offers a perfect interpretation of the Vendée dwelling.
This unique property is a perfect blend of the charm of the Vendée dwelling, the nobility and quality of the materials used, and the comfort of modern construction.
From the moment you enter, the charm is in the air, with its spacious rooms, majestic stone staircase with wrought iron balustrade and Roman opus floor tiles.
This wide hall leads to two lounges on one side, and a dining room, kitchen and utility room on the other.
The two lounges are very bright, each benefiting from a double aspect and a generous 3 m high ceiling.
Their floors are paved with terracotta tiles that create patterns in the centre of the rooms.
The large living room spans 68 m² and features a stone fireplace.
The small lounge can be used as a study or library, and has direct access to the terrace overlooking the garden and swimming pool.
From the entrance hall, two double doors lead into the dining room and kitchen.
The floors of these two rooms are paved with flagstones that contrast with the terracotta floor tiles in the living rooms, evoking a different style, as if the property had been built over several periods.
The dining room is beautifully proportioned and features a stone fireplace.
The kitchen is very bright and superbly equipped.
It is built of masonry and has solid wood doors, with a Provençal style.
Like the dining room, the kitchen offers direct access to the terrace, combining business with pleasure.
Upstairs, a vast landing, opening onto a relaxation area with a pool table, leads to the bedrooms.
On one side are two beautiful bedrooms, a shower room and a toilet, and on the other a suite for friends with its large shower room, and the master suite.
The term "suite" takes on its full meaning here when referring to the parental area.
A first vestibule leads to the bedroom, dressing room and private bathroom.
A beautiful bathroom with travertine flooring and walls can be accessed from the bedroom and dressing room.
The surface areas of each room are impressive.
Upstairs, the floors in the bedrooms and on the landing are covered with terracotta tiles or parquet.
The dwelling is completed by a large garage and a cellar of around forty square metres.
The grounds are beautifully landscaped.
The property is accessed via a wrought iron gate that opens onto a wide driveway ending in front of the garage.
A beautiful stone fountain sits just in front of the entrance to the dwelling.
Below the terrace, the property features a large swimming pool with its poolhouse, as well as loose boxes for three horses in front of a meadow of approx.
1 hectare (2.47 acres).
This residence is approx.
one kilometre from the village centre, 18 kilometres from the southern entrance to La Roche-sur-Yon and 20 kilometres from the beaches of the Vendée.
ENERGY CLASS: B - CLIMATE CLASS: A
Estimated average annual energy costs for standard use, based on energy prices in 2021: between €2,100 and €2,920.
Information on the risks to which this property is exposed is available on the Géorisques website for the areas concerned: https://www.georisques.gouv.fr
Contact (EI) : Philippe THEVENIN on
Commercial agent registered with the RSAC of LA ROCHE-SUR-YON under number 2023AC00193
Fees are payable by the vendor.
Sale house Saint-Vincent-sur-Graon
Ref : LRY3593_55773269 - Date : 02/11/2024
FEATURES
DETAILS
ENERGY DIAGNOSIS
LOCATION
CONTACT US
INFORMATION REQUEST
Request more information from Espaces Atypiques.













