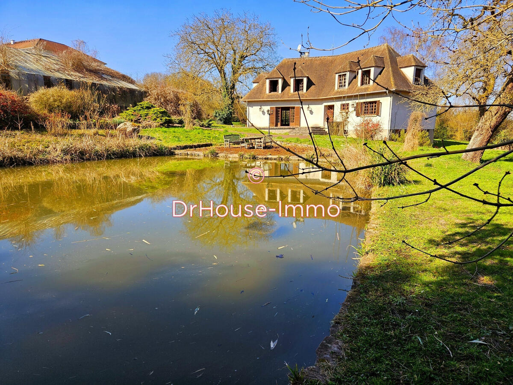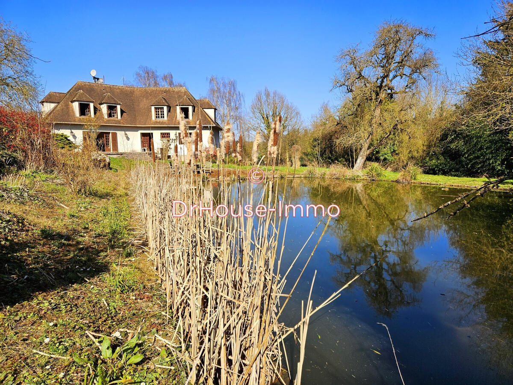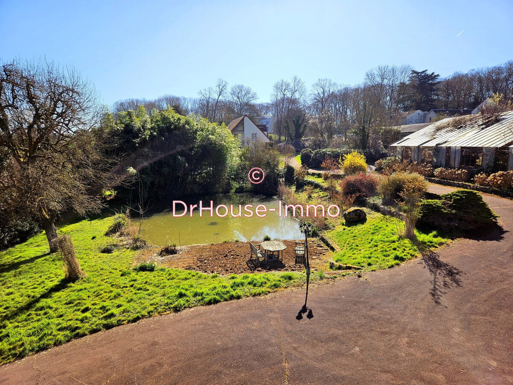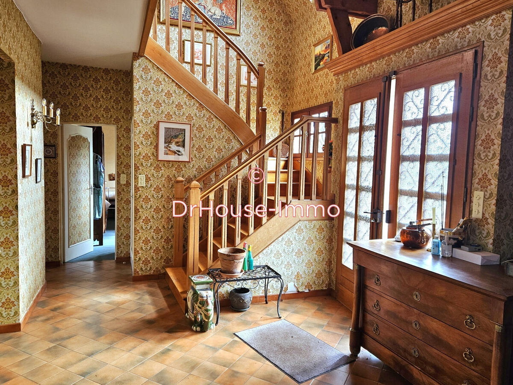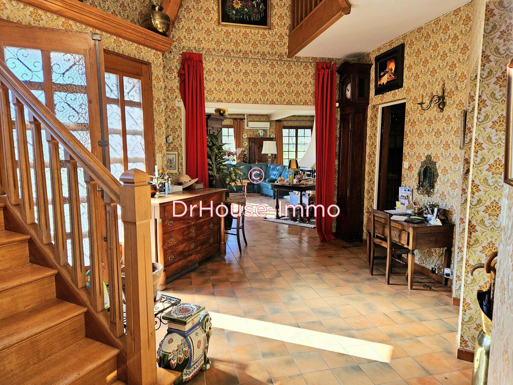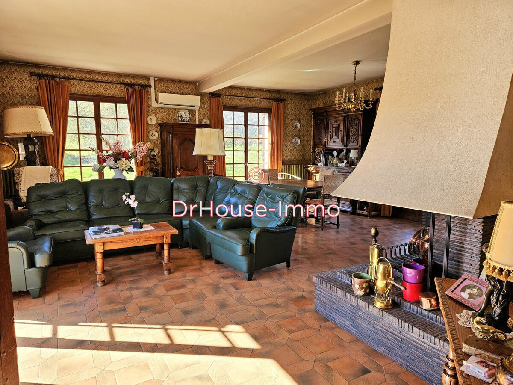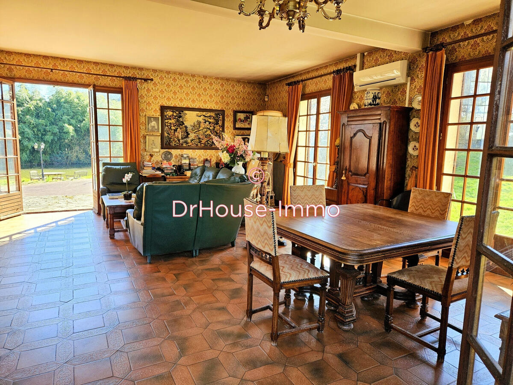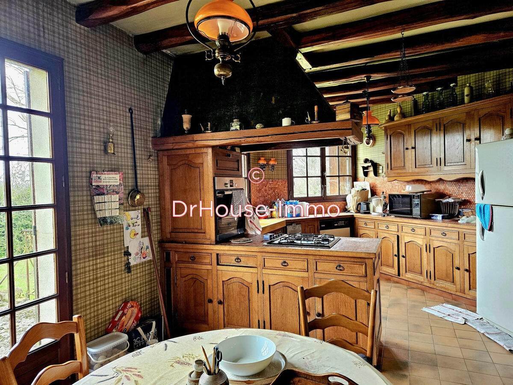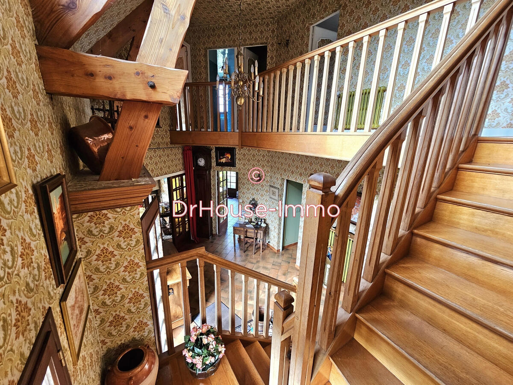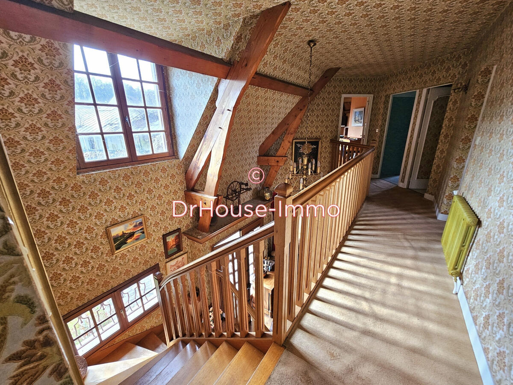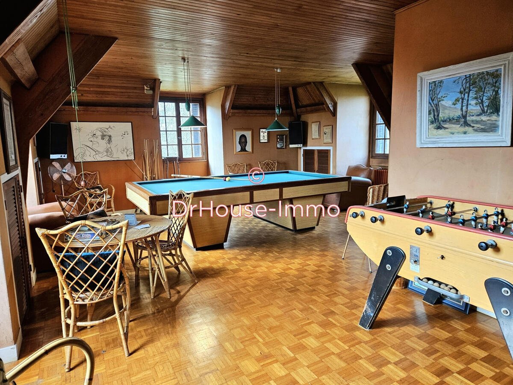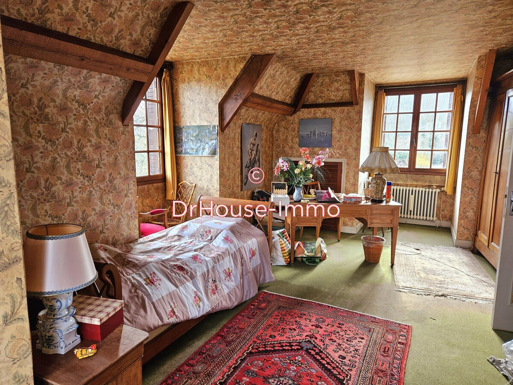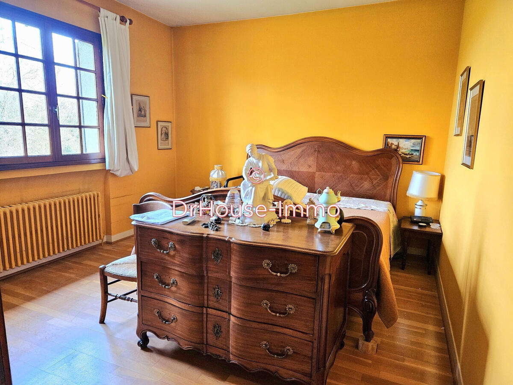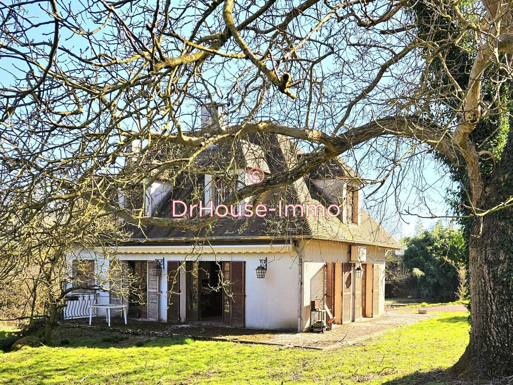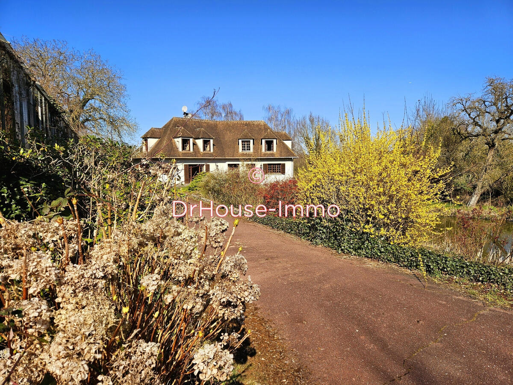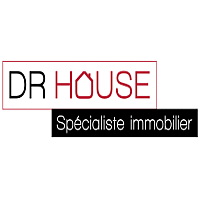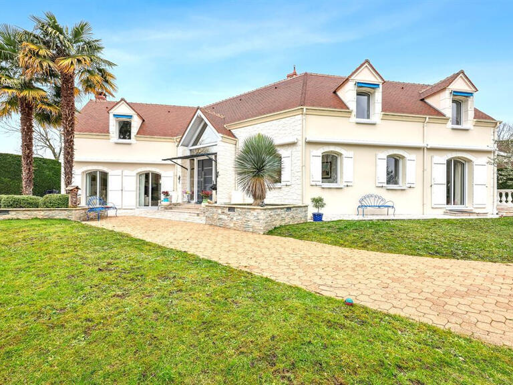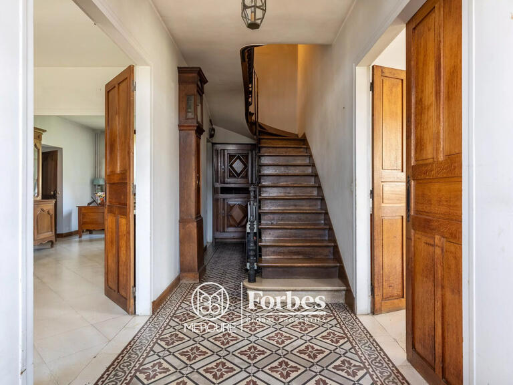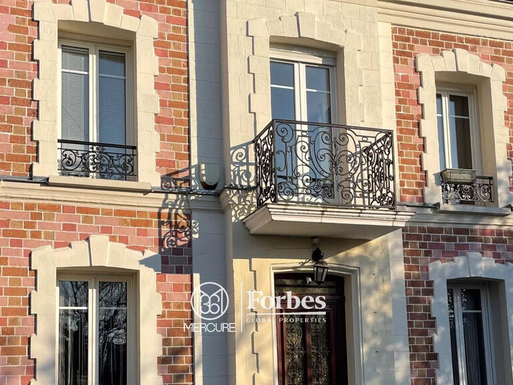Villa Santeny - 5 bedrooms - 226m²
94440 - Santeny
DESCRIPTION
In the heart of Santeny, property covering 4883m² of land with small natural pond fed by a spring and old greenhouse.
Built in 1973 with a total floor surface area of 360 m² (225.75 m² carrez), the house has an original, happy layout that makes the most of its spaciousness and sunny aspect thanks to its triple aspect and its numerous, wide windows.
It is arranged around a cathedral entrance hall that leads to a 50 m² double living room and a 22 m² kitchen/dining room on the same level as the terraces and garden, 4 large bedrooms, two of which are upstairs, and a games room (convertible into two additional bedrooms), two shower rooms.
A total basement and garages need to be completely renovated.
A rare property for lovers of absolute charm, close to amenities and main roads.
This property is presented to you by Claire Prudhon , your independent consultant Dr House Immo.
Charming property
Information on the risks to which this property is exposed is available on the Géorisques website :
Ref : 88899DHI793 - Date : 15/04/2025
FEATURES
DETAILS
ENERGY DIAGNOSIS
LOCATION
CONTACT US
INFORMATION REQUEST
Request more information from DR HOUSE IMMOBILIER.
