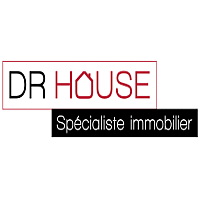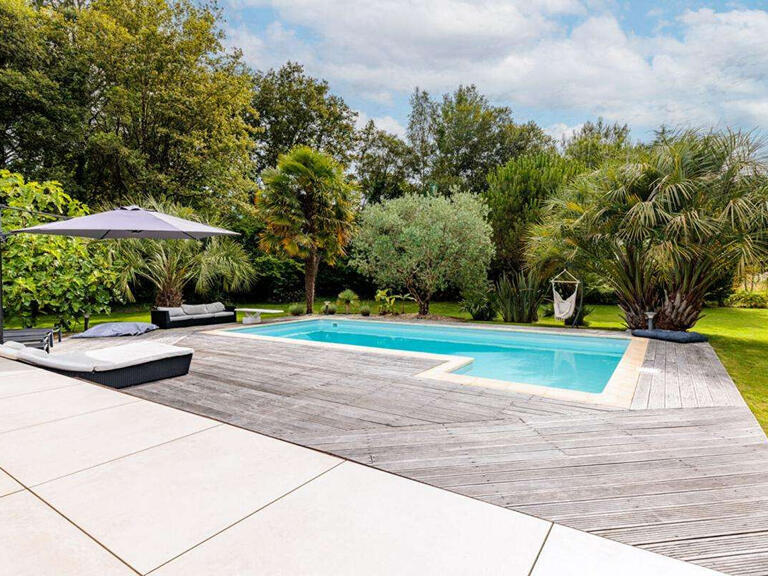Villa Savenay - 4 bedrooms - 176m²
44260 - Savenay
DESCRIPTION
Quiet, unoverlooked family home of 176 m2 on an enclosed plot of 1350 m2 with covered, heated swimming pool.
Located 10 minutes' walk from the golf course and 3 km from the station and town centre.
This modern house has recently been updated with quality materials (2016) and offers 72 m2 of living space.
There is an open-plan kitchen and a 60 m2 double lounge.
A panoramic closed fireplace is judiciously installed in the centre of these spaces, allowing you to make the most of them.
The south-facing terrace (gravel/resin) is directly accessible from these living areas thanks to two large sliding bay windows.
A large motorised bioclimatic pergola (30 m2) lets you enjoy the terrace whatever the weather.
This pergola is lit in different moods, has a sound system and is fitted with blinds so you can make the most of your evenings.
The night-time area on this level is completed by a master suite of some 33 m2, with a shower room (6.6 m2) and large wardrobes for the dressing area.
There is also a sports room, a laundry room with appliances (plus washbasin) and a separate toilet.
The large landing on the first floor, converted into a study, leads to 3 attic bedrooms (8.5 to 12 m2 under Carrez law) and a shower room with its own toilet.
The house is completed by a 42 m2 carport (with menagerie) adjoining the 21 m2 garage fitted with a motorised door.
A wood shed and several outdoor parking spaces are also available, while a convivial, functional exterior awaits you to take advantage of the swimming pool and its facilities, ideally positioned on the south side of the house.
A terrace/beach of over 200 m2 complements the recently covered and heated swimming pool (32 m2).
The gravel/resin decking adds a touch of practicality and modernity to the property.
Two motorised and illuminated bioclimatic pergolas are positioned at the exit from the living rooms and the master suite.
A jacuzzi has also been installed on the bedroom terrace.
And finally, a cosy summer kitchen (20 m2) with its barbecue means you can enjoy the outdoors whatever the weather.
Everything is in place to make the most of long summer evenings with family and friends.
There is also a technical room/workshop (swimming pool heat pump, etc.) on this beautifully landscaped 1350 m2 plot, which is entirely enclosed by hedges.
All you have to do is set down your suitcases in this place of well-being, peace and nature.
Golfers will be delighted by the nearby driving range and anglers by the nearby lake.
School pick-ups are close by and the station serves this town located 25 km from Nantes and Saint Nazaire (by expressway).
This property is brought to you by Fabrice Merle, your Dr House Immo independent consultant.
An exceptional setting a stone's throw from the city
Information on the risks to which this property is exposed is available on the Géorisques website :
Ref : 80442DHI2453 - Date : 02/11/2024
FEATURES
DETAILS
ENERGY DIAGNOSIS
LOCATION
CONTACT US
INFORMATION REQUEST
Request more information from DR HOUSE IMMOBILIER.





















