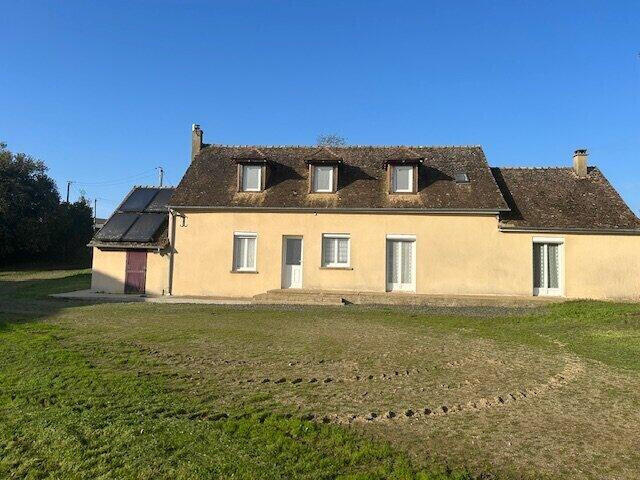Villa Savigné-l'Évêque - 5 bedrooms
72460 - Savigné-l'Évêque
DESCRIPTION
Situated in Savigné L'Evêque, this charming 18th century manor house offers 246 m² of living space set in over 4000 m² of fully enclosed grounds.
The property has retained all its authentic charm, with old features such as terracotta floor tiles, beams and a beautiful stone fireplace.
The contemporary, independent kitchen followed by a cocooning winter lounge and its vast living room under an 8-metre cathedral roof promise warm moments with family or friends.
Five bedrooms, two of which are on the ground floor.
A master suite of almost 30 m² and its shower room provide a comfortable living space for the whole family.
Upstairs, two bedrooms with exposed beams share a bathroom.
A mezzanine bedroom with sitting room has its own private shower room and independent access to the outside.
It is ideal for friends or families with children.
The house has a lovely swimming pool with wooden decking, ideal for relaxing on hot summer days.
A varied orchard with apple, quince, cherry, camellia, banana, fig and Japanese maple trees adorns the carefully tended garden.
A detached 25 m² garage and several convertible outbuildings complete this property.
Situated 15 minutes from the centre of Le Mans, 3 minutes from the local shops and all amenities in Savigné, this exceptional property will delight you with its charm and authenticity.
ENERGY CLASS: D / CLIMATE CLASS: D
Estimated average annual energy costs for standard use, based on energy prices in 2022: €2,560 and €3,520.
Contact (EI): Sophie Morier -
Commercial agent registered with the Le Mans RSAC under number 918 854 589
Fees are payable by the vendor.
Information on the risks to which this property is exposed is available on the Géorisques website for the areas concerned: https://www.georisques.gouv.fr.
Sale house Savigné-l'Évêque
Ref : LM3788_52997634 - Date : 24/07/2024
FEATURES
DETAILS
ENERGY DIAGNOSIS
LOCATION
CONTACT US
INFORMATION REQUEST
Request more information from Espaces Atypiques.














