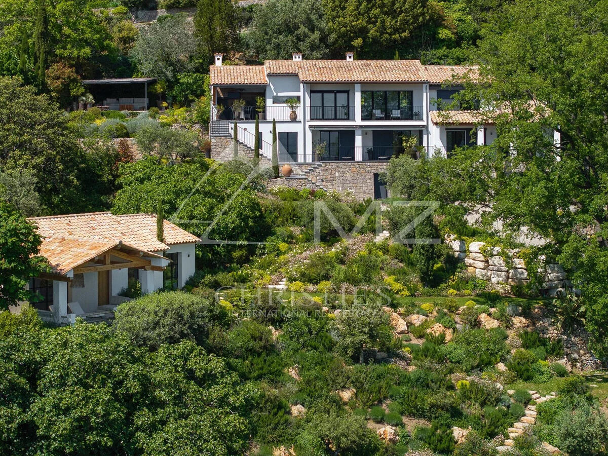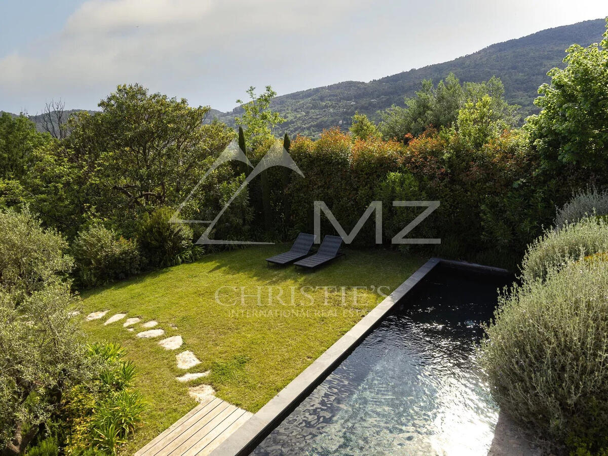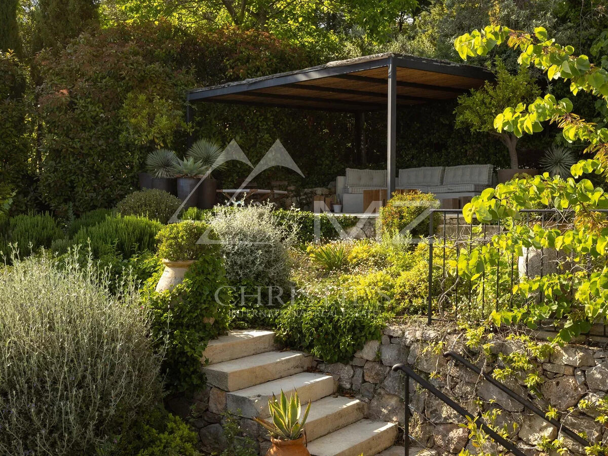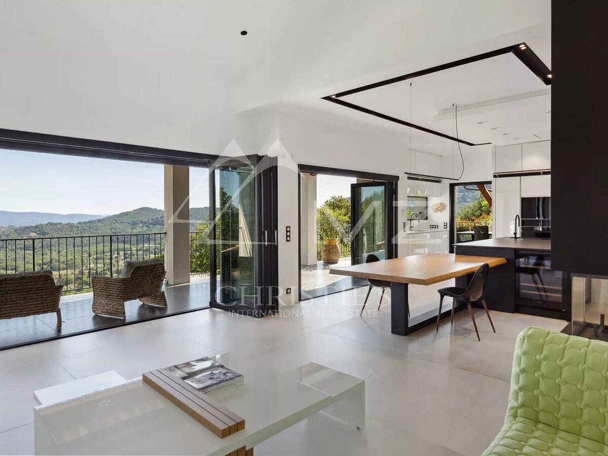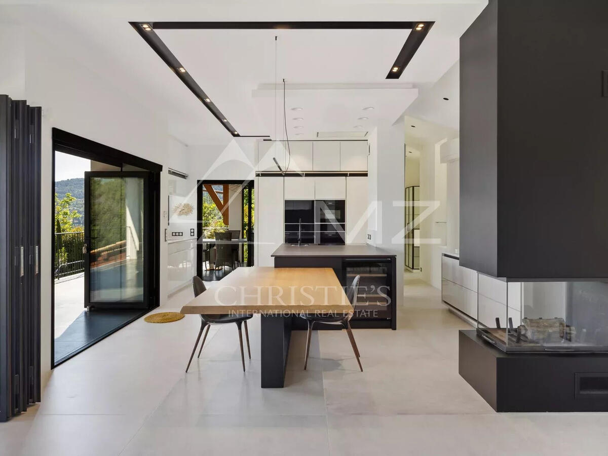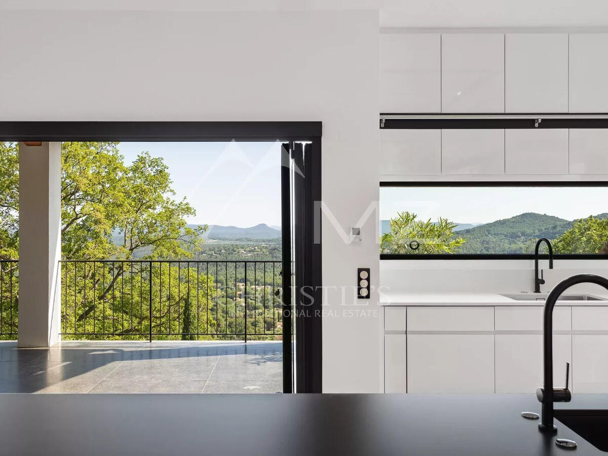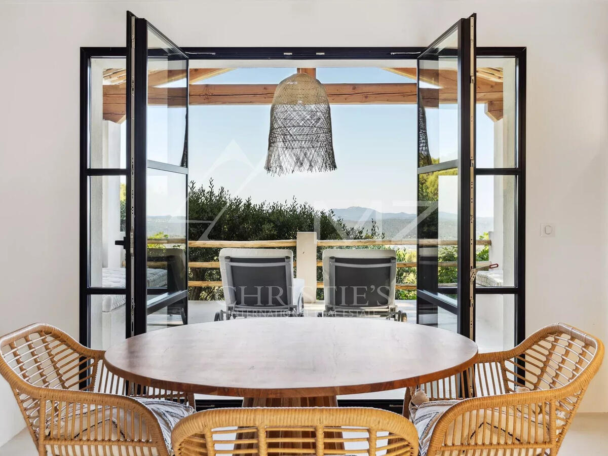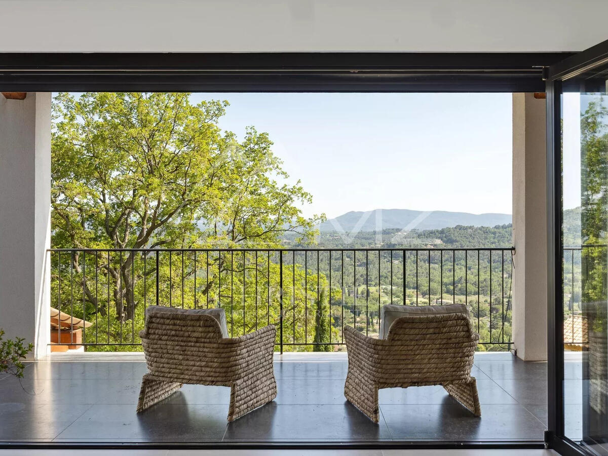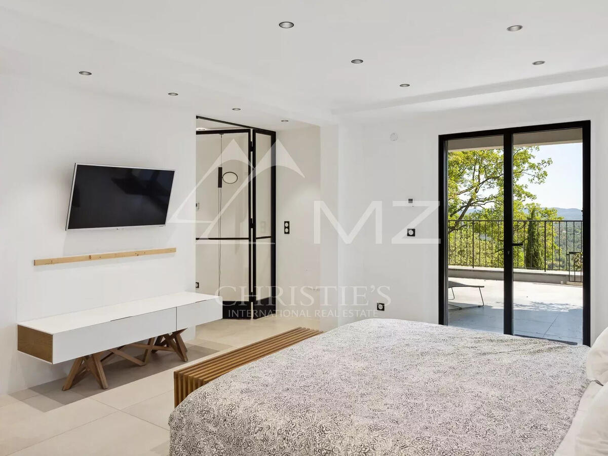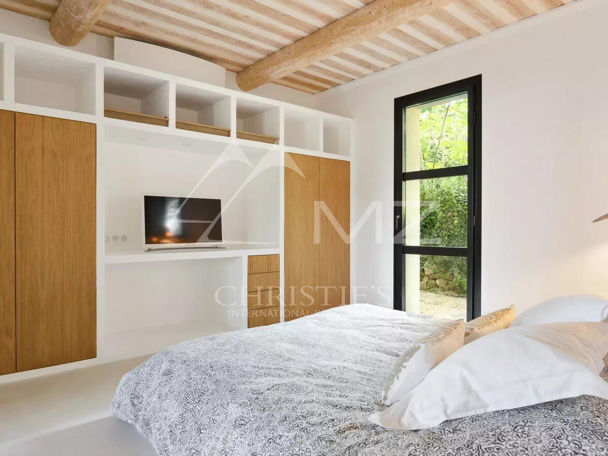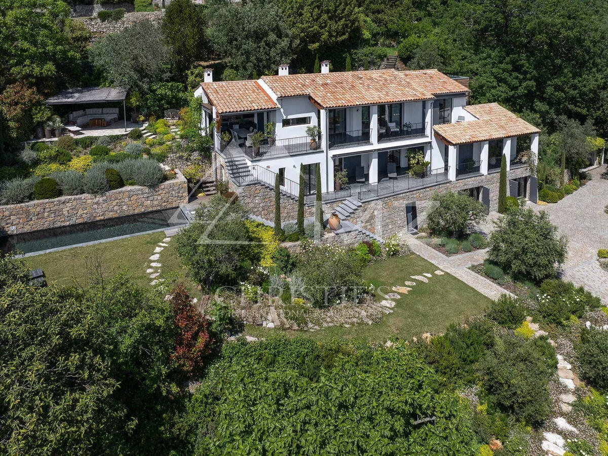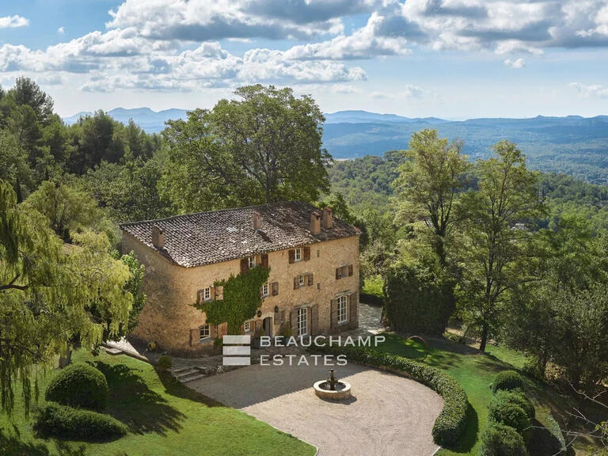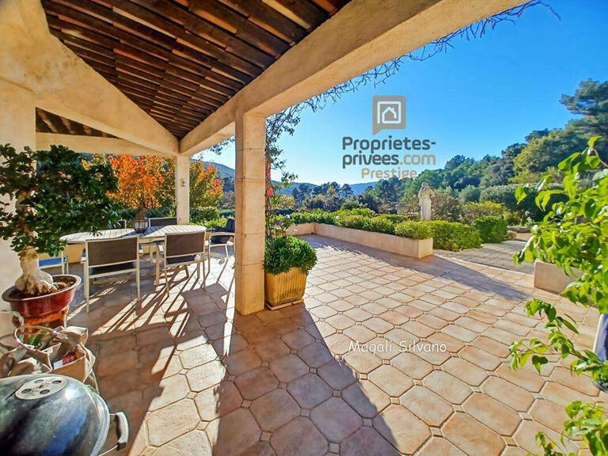Villa Seillans - 5 bedrooms - 400m²
83440 - Seillans
DESCRIPTION
Exceptional property - Panoramic view & authentic soul in the heart of nature
From the moment you enter the estate, the charm is immediate.
Nestled in a natural setting of over 4 hectares, this rare property reveals all its uniqueness in a spectacular setting, where calm, elegance and harmony reign.
Overlooking the surrounding countryside, it comprises a 17th-century stone bastide and a detached guest house, subtly combining the cachet of the past with contemporary comfort.
The main bastide
Facing due south, it offers a breathtaking view over an unspoilt, undulating landscape.
Divided over three levels, it features light-filled rooms: a welcoming entrance hall, a vast living room with fireplace and dining area, a fully-equipped kitchen, a wine cellar and a laundry room make up the first floor.
Upstairs, five en suite bedrooms welcome family and guests in a soft, luminous atmosphere, complemented by an intimate TV lounge, perfect for relaxing.
The guest house
Independent, elegant and full of charm, it features a living room with open kitchen, a bedroom and a shower room - an ideal space for entertaining, while guaranteeing everyone's privacy.
The exterior
The carefully landscaped grounds invite contemplation and relaxation: a forest of hundred-year-old trees, a koi pond, a large swimming pool with pool house and summer kitchen...
Every nook and cranny reveals a unique ambience, sublimated
A unique place, combining spectacular views, modern comfort and enchanting surroundings, perfect for a main residence or a vacation home.
Property with two houses in a dominant position
Information on the risks to which this property is exposed is available on the Géorisques website :
Ref : 84572971 - Date : 17/04/2025
FEATURES
DETAILS
ENERGY DIAGNOSIS
LOCATION
CONTACT US
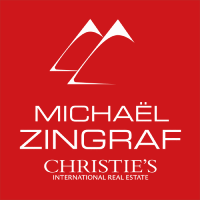
MICHAËL ZINGRAF CHRISTIE'S INT. REAL ESTATE
11 CHEMIN DU VILLAGE
06650 OPIO
INFORMATION REQUEST
Request more information from MICHAËL ZINGRAF CHRISTIE'S INT. REAL ESTATE.
