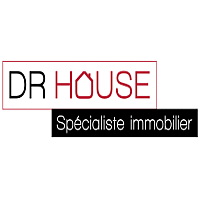Villa Sisteron - 5 bedrooms - 281m²
04200 - Sisteron
DESCRIPTION
On the heights of SISTERON, in a sought-after residential area, here's a 281 m² house with an extraordinary view! As you enter through the main door, a beautiful staircase leads you either to the ground floor, leading to the garden, or to the first floor.
This villa could be split into two dwellings for a large family, or provide rental income.
It comprises two kitchens, two large living rooms, five bedrooms including two master suites, two shower rooms, a bathroom with bath and shower, three wc's including two separate ones, several outbuildings, verandas, balcony and terraces.
One room is currently being used as a storeroom, but is so large that it could even house a billiards table.
The views are unobstructed, particularly from the first floor.
A 26.50 m² L-shaped terrace affords lovely views over the enclosed garden and the surrounding hills.
A goldfish pond will delight you! The grounds can accommodate a swimming pool if you wish.
The house, which is self-catering, is equipped with photovoltaic panels that produce hot water and pre-heat the oil-fired boiler (€1,200 per year for oil supplies).
It will also generate €2,750 in sales to EDF in 2023.
A large 30 m² attached garage with a mezzanine connects to the house.
The electric gate and videophone guarantee peace of mind.
A water softener protects the household appliances.
Come and see for yourself! This property is brought to you by Françoise Fouque, your Dr House Immo independent consultant.
SISTERON - House 281 m² on 3 levels and 1271 m² of land c
Information on the risks to which this property is exposed is available on the Géorisques website :
Ref : 75251DHI1174 - Date : 17/01/2025
FEATURES
DETAILS
ENERGY DIAGNOSIS
LOCATION
CONTACT US
INFORMATION REQUEST
Request more information from DR HOUSE IMMOBILIER.




















