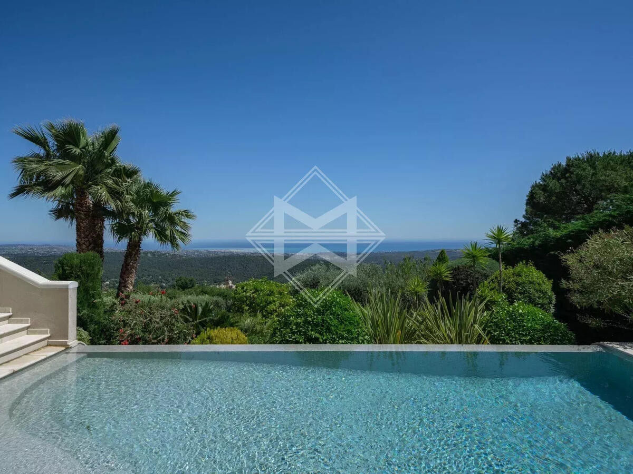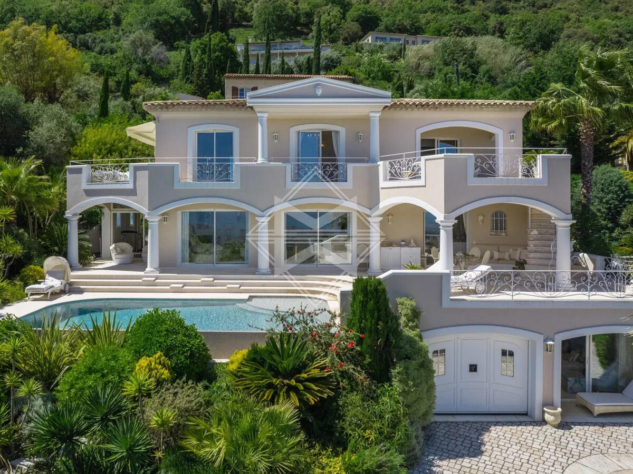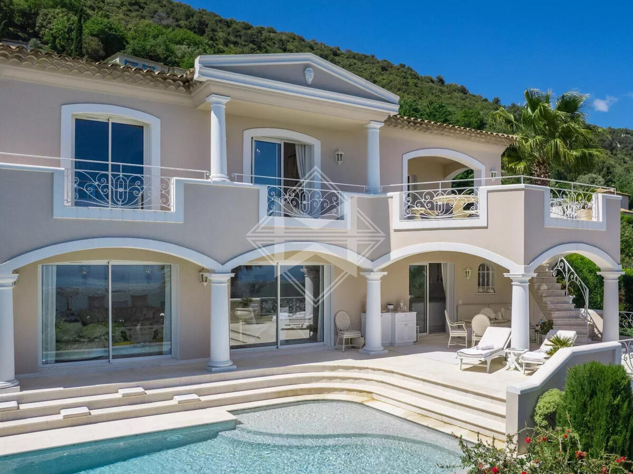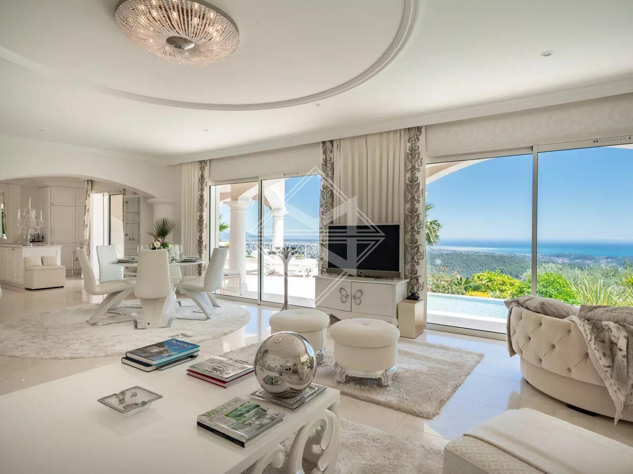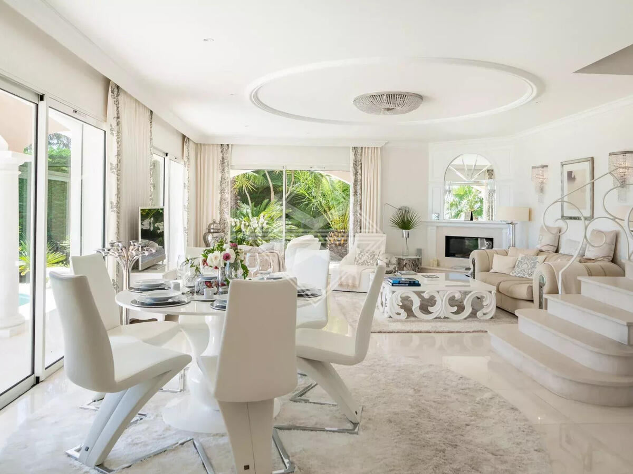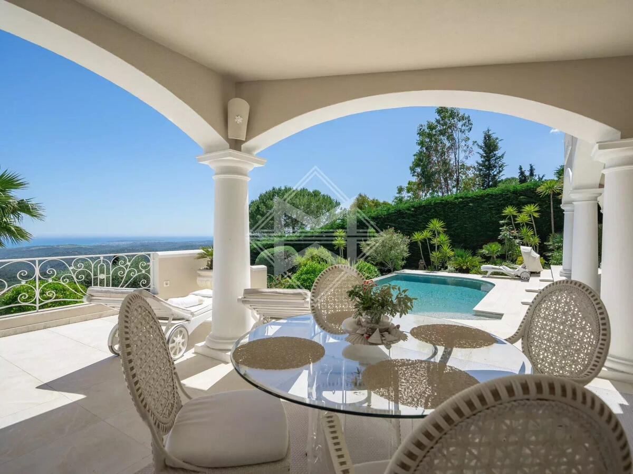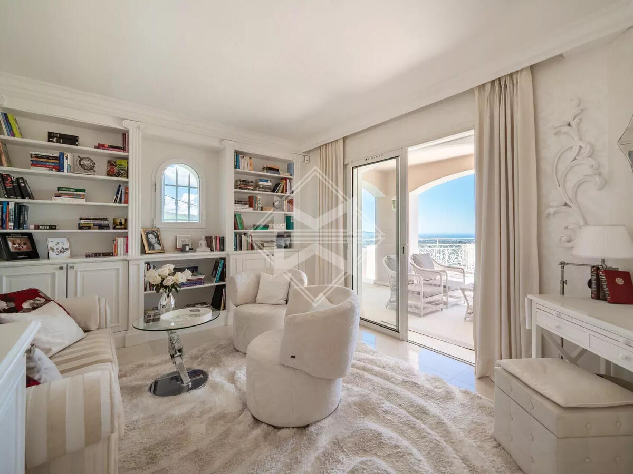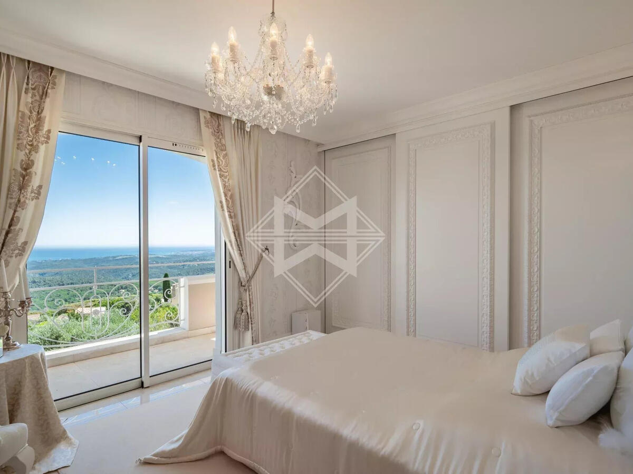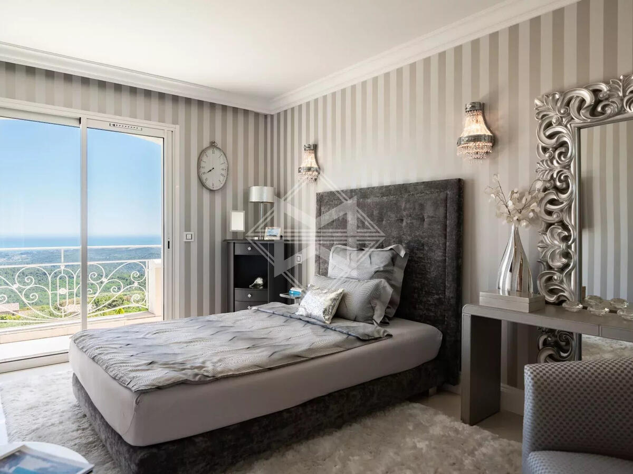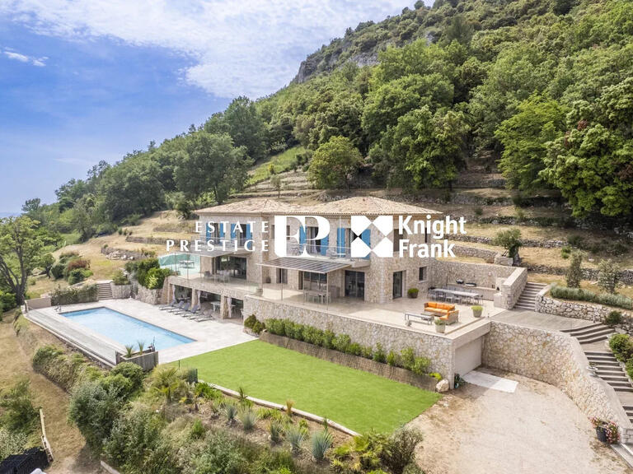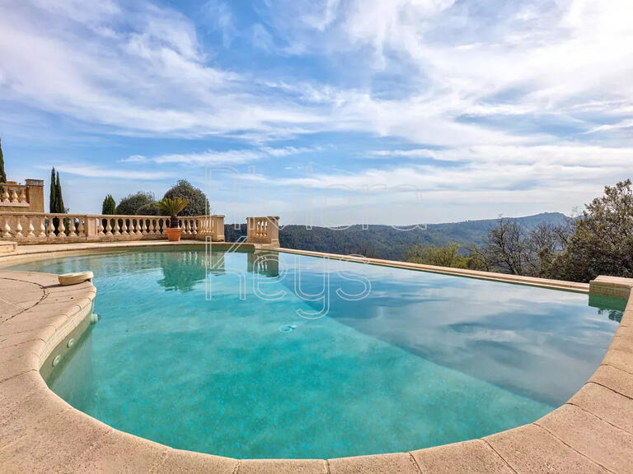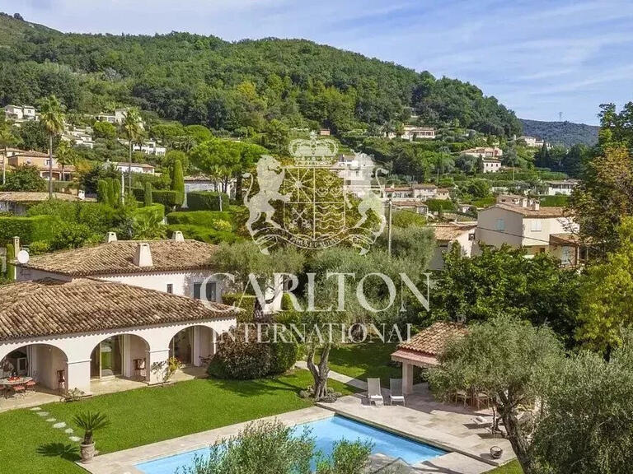Villa Tourrettes-sur-Loup - 3 bedrooms - 200m²
06140 - Tourrettes-sur-Loup
DESCRIPTION
This neo-Provençal villa overlooking the medieval village of Tourrettes-sur-Loup offers exceptional views stretching from Cap Ferrat to Cap d'Antibes.
Spread over three levels, this house offers around 200 sqm of living space.
On the ground floor, a welcoming entrance hall opens onto a bright and beautiful living room with fireplace, the dining room and a modern open-plan kitchen, all opening onto a large south-facing terrace with sea views.
A guest toilet and gym complete this level.
A beautiful staircase leads to the first floor, which has two bedrooms with en suite bathrooms and a large study that can be converted into an additional double bedroom, while a second staircase leads to the garden level.
The latter includes a large independent double bedroom with bathroom, a laundry room, a sumptuous top-of-the-range cinema room, a cellar, plenty of storage space and a vast garage with space for up to three cars.
Numerous outdoor spaces surround the infinity pool, offering plenty of opportunities for relaxation and outdoor entertaining.
The carefully landscaped garden provides a pleasant setting.
To guarantee security and peace of mind, the villa is equipped with an alarm system and electric gate.
Walking distance from the village of Tourrettes-sur-Loup, 20 minutes from Nice airport.
Magrey and Sons, a leading group in the luxury real estate market for over 50 years, is pleased to present this property to you.
Our teams are at your disposal and at your disposal to assist and advise you in your project.
Tourrettes-sur-Loup - Provençal 3 bedrooms Villa boasting breathtaking sea views
Information on the risks to which this property is exposed is available on the Géorisques website :
Ref : 84624533 - Date : 24/07/2024
FEATURES
DETAILS
ENERGY DIAGNOSIS
LOCATION
CONTACT US
INFORMATION REQUEST
Request more information from Magrey & sons Valbonne.
