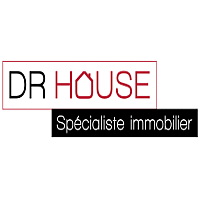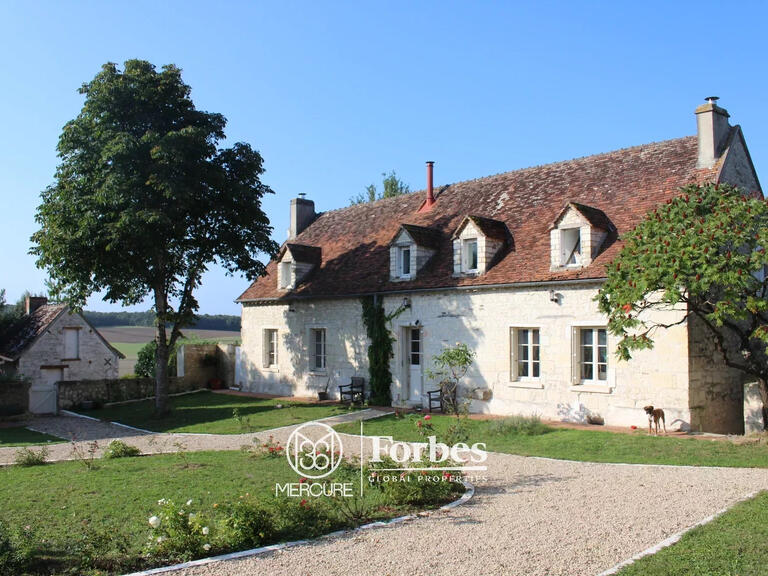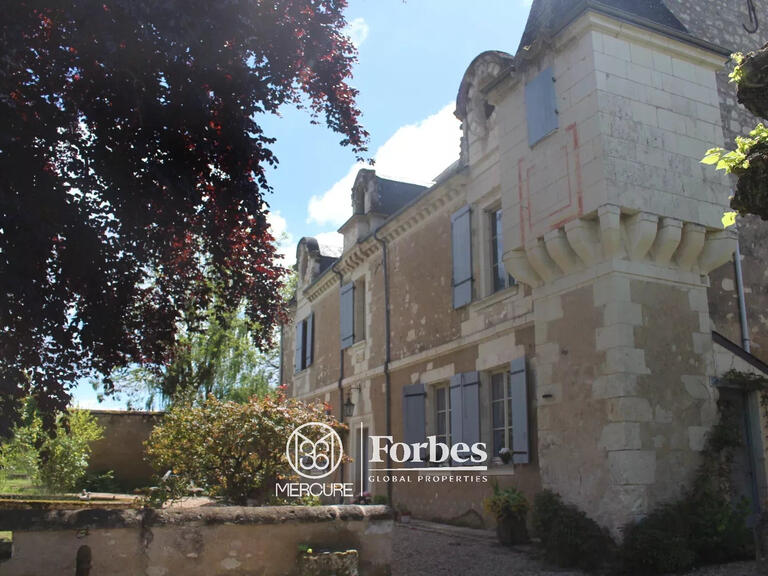Villa Vaux-sur-Vienne - 10 bedrooms - 407m²
86220 - Vaux-sur-Vienne
DESCRIPTION
Beautiful and RARE property in a quiet area, former abbey of 292.12m² with 7 bedrooms, as well as a second house of 116m² with 3 bedrooms, listed as a 3-star gîte for up to 9 people, with numerous outbuildings. This property is located in a very touristy area of the Vienne, 27 minutes from Futuroscope, close to the Loire region with its châteaux, close to motorway access, 22 minutes from the Sainte Maure de Touraine motorway, 10 minutes from Châtellerault and 12 minutes from the TVG train station, 1? hours from Paris.
This building offers a main house with 292 m2 of living space, 7 bedrooms and spacious, light-filled living areas. Its architecture is sure to impress, and there are numerous outbuildings and the possibility of creating additional accommodation.
The former abbey is the main house and comprises, on the ground floor, an entrance hall, a bedroom, a kitchen, a bathroom, a toilet, a dining room with a mezzanine, a beautiful 70 m² (753 sq ft) reception room with an open stone fireplace dating from the 1500-1600 period and a boiler room. There is also a shower room, WC and utility room leading to a covered terrace, which opens directly onto the 90m3 swimming pool for relaxing with family and friends or for guests in summer.
On the first floor, a landing leads to two large bedrooms (17m²) and a shower room with WC. On the second floor, a small sitting area leads to two bedrooms. There are two further bedrooms, one of which gives access to a terrace and two attics. Great potential for those wishing to carry out works, with the possibility of converting them into living space. Beautiful rooms with high ceilings. This house offers spacious rooms with large windows. The walls are 1.20 metres thick, and the charm of the exposed stone can be seen in several rooms on the ground floor. The windows are double-glazed PVC, and there is oil-fired heating with a heat pump. Both houses are connected to the mains drains. A gîte with 116 m² of living space comprises a fitted kitchen opening on to the living room with a fireplace, a master suite with shower room and WC, and a separate WC. The first floor comprises two bedrooms, a WC and a shower room. From the lounge, you have access to a small private terrace. There is a utility room. The windows are double glazed and the heating is electric.
If you would like to create a second gîte, there is a barn with an attic, a stable with an attic, with a floor surface area of 92 m²... For moments of relaxation and well-being, there is currently a room with a spa sauna and a number of fitness machines. The 11,314 m² of grounds include a large number of outbuildings that could be converted, a large 420 m² covered courtyard, a beautiful swimming pool that is not overlooked, and several small areas in the landscaped flower garden.
As an added bonus, there is 3000 m² of building land available. Don't miss out on this beautiful property steeped in history, for lovers of fine stonework!!! Contact your estate agent Maud Chicot on au or by email. Ad written and published by a commercial agent registered with the RSAC in Poitiers under number 851209098. Fees 3.5% are payable by the purchaser, i.e. a net selling price of 500,000 euros. Energy class D index 191 and climate class C index, 18 annual costs estimated at between 3560 and 4880 euros. Information on the risks to which this property is exposed is available on the Géorisques website: This property is presented to you by Maud Chicot, your independent Dr House Immo consultant, who can be contacted on or by email.
Former Abbey 12 rooms 292m² + house 116m².
Information on the risks to which this property is exposed is available on the Géorisques website :
Ref : 72265DHI1823 - Date : 22/04/2024
FEATURES
DETAILS
ENERGY DIAGNOSIS
LOCATION
CONTACT US
INFORMATION REQUEST
Request more information from DR HOUSE IMMOBILIER.
































