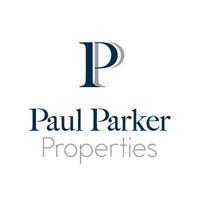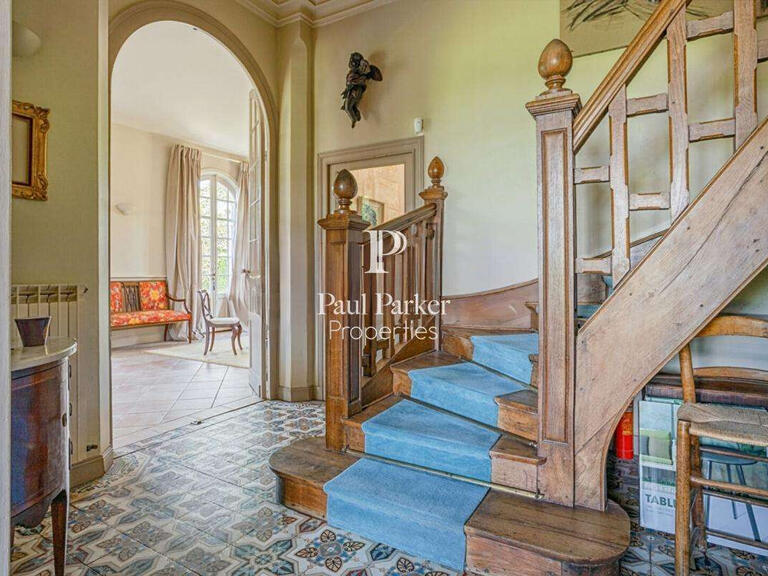Villa Vérac - 10 bedrooms
33240 - Vérac
DESCRIPTION
Double property to be discovered without delay, completely and tastefully renovated.
Situated in a charming little town 20 minutes from Bordeaux by train, it comprises a magnificent 330 m2 manor house and a 120 m2 former wine storehouse that has been renovated to create a luxury gîte.The maison de maître has two floors, including a mezzanine.On the first floor, you'll find a vast living and dining room, as well as a fully-equipped kitchen.
The second floor features a master suite, two bedrooms and two bathrooms.
The renovation has been thought through down to the smallest detail, using noble materials in an elegant, uncluttered contemporary style.
The mezzanine opens onto a vast space that can be used as an additional bedroom, playroom or office.The former wine storehouse offers 120 m2 of living space with five bedrooms, all with five shower rooms and 5 toilets.
It is completed by a fully equipped kitchen and a massage room.The property is completed by a 1,500 m2 landscaped garden with a 12 x 4 saltwater swimming pool and a wash-house.Possibility of building a 40m2 annexe on the land.Property assets: quality renovation, contemporary and warm atmosphere, quiet and out of sight, close to all amenities (elementary school, pharmacy...) 20 minutes from Bordeaux Saint-Jean station (20 trains/day) in a small dynamic town, high profitability of the business (if running the gîte), a town house in the countryside.Miscellaneous :Individual wood boiler (pellets) installed in 2020 + electric radiator per roomInstant electric water heater Vertical electric storage tank, capacity 250 LFireplaceRoof redone in 2022Double-glazed wooden oscillating windowsPit
Sale house Vérac
Information on the risks to which this property is exposed is available on the Géorisques website :
Ref : 3894073PVDEC - Date : 11/01/2025
FEATURES
DETAILS
ENERGY DIAGNOSIS
LOCATION
CONTACT US
INFORMATION REQUEST
Request more information from PAUL PARKER PROPERTIES.




