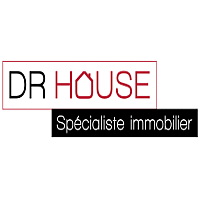Villa Barbirey-sur-Ouche - 5 chambres - 223m²
21410 - Barbirey-sur-Ouche
DESCRIPTIF
ACHAT VENTE BOURGOGNE COTE D OR 21 VALLEE DE L OUCHE MAISON DE MAITRE 1884 MAISON BOURGEOISE DE 223 M² AVEC 5 CHAMBRES GARAGE 3 VOITURES 2 CAVES VOUTEES SUR UN TERRAIN DE 5398 m² Maison de Maître construite en 1884 rénovée à partir de 2012 d'une superficie habitable de 223,04 m² Vaste entrée de 11,62 m² hauteur 2,80 m distribuant à gauche un séjour de 24,18 m² et une véranda récente 2023 de 20,90 m², à droite, une salle à manger de 24,67 m² avec une porte d'entrée, ensuite une cuisine de 15,95 m² hauteur 3,40 m avec une porte d'entrée indépendante, en continuité une partie nuit, un dégagement, une douche à l'italienne et wc séparé, une chambre sur parquets de 20,62 m² avec lavabo et hauteur de 3,40 m.
De la vaste entrée de 11,62 m² un wc suspendu avec lavabo de 1,28 m² Un bel escalier d'origine pour accéder au 1er étage dégagement de 3,93 m², 2 chambres de 24,02 m² et 23,74 m² avec cheminée sur parquets hauteur 2,80 m, salle de douches avec lavabo et wc de 5,45 m², la continuité de l'escalier Au second étage sous toiture chambre dortoir de 40 m² au sol et 20,74 m² habitable puis salle de douches avec wc de 4,80 m² au sol soit 1,64 m² habitable.
Au niveau du garage, buanderie avec chaudière fuel et en continuité une chambre indépendante de 19,670 m², salle de douches lavabo wc de 2,39 m² Chauffage au sol au rez de chaussée Double vitrage avec huisserie bois, électricité aux normes DPE 267 E et 46 D Terrasse de 85 m² exposition Sud couverte sur une partie par une tonnelle avec de la vigne Garage d'une longueur de 14,75 m² sur 3 m pouvant accueillir 3 voitures, espace atelier et rangements, 2 caves voûtées de 30 m² l'une cave à vins et la second salle de jeux, 3 portails d'entrée sur deux voies différentes sur un terrain de 5398 m² comprenant 20 arbres fruitiers, terrain piscinable, puits, bassin Maison vendue meublée.
Possibilité couchage pour 21 personnes.
Connexion Fibre.Supermarché, pharmacie, commerces et station-service à 11 km, Marché du dimanche matin au centre du village, circuits pédestres, sorties vélo, Canal de Bourgogne, Circuit automobile de Dijon-Prenois à 23 km.
BEAUNE à 33 km, NUITS SAINT GEORGES à 27 kmGARE DIJON TGV à 24 mn, Autoroute A38 à 8 km, Aéroport DOLE JURA à 1 heure, Aéroport LYON Saint Exupéry à 2 heuresDEMEURE DE CARACTERE PIECES LUMINEUSES AVEC VOLUME EXPOSITION SUD TERRASSE DE 85 M AVEC BARBECUE CAVE VOUTEE SALLE DE JEUX SUR UN TERRAIN DE 5398 M² PURCHASE SALE BURGUNDY COTE D OR 21 VALLEE DE L OUCHE MANSION 1884 BOURGEOIS HOUSE OF 223 M² WITH 5 BEDROOMS GARAGE FOR 3 CARS 2 VAULTED CELLARS ON A PLOT OF 5398 m² Mansion built in 1884 renovated from 2012 with a living area of 223.04 m² Large entrance of 11.62 m² height 2.80 m distributing on the left a living room of 24.18 m² and a recent veranda 2023 of 20.90 m², on the right, a dining room of 24.67 m² with an entrance door, then a kitchen of 15.95 m² height 3.40 m with an independent entrance door, in continuity a night area, a clearance, a walk-in shower and separate toilet, a bedroom on parquet floors of 20.62 m² with sink and height of 3.40 m.
From the large entrance of 11.62 m² a suspended toilet with sink of 1.28 m² A beautiful original staircase to access the 1st floor clearance of 3.93 m², 2 bedrooms of 24.02 m² and 23.74 m² with fireplace on parquet floors height 2.80 m, shower room with sink and toilet of 5.45 m², the continuity of the staircase On the second floor under the roof dormitory room of 40 m² on the ground and 20.74 m² habitable then shower room with toilet of 4.80 m² on the ground or 1.64 m² habitable.
At the garage level, laundry room with oil boiler and in continuity an independent bedroom of 19.670 m², shower room sink wc of 2.39 m² Underfloor heating on the ground floor Double glazing with wooden frame, electricity to DPE 267 E and 46 D standards Terrace of 85 m² south exposure covered on one part by an arbour with vines Garage of a length of 14.75 m² by 3 m which can accommodate 3 cars, workshop space and storage, 2 vaulted cellars of 30 m² one wine cellar and the second games room, 3 entrance gates on two different roads on a plot of land of 5398 m² including 20 fruit trees, land suitable for swimming pool, well, pond House sold furnished.
Possibility of sleeping for 21 people.
Fiber connection.
Supermarket, pharmacy, shops and gas station 11 km away, Sunday morning market in the village center, walking trails, bike rides, Burgundy Canal, Dijon-Prenois racetrack 23 km away.
BEAUNE 33 km away, NUITS SAINT GEORGES 27 km awayDIJON TGV STATION 24 mins away, A38 motorway 8 km away, DOLE JURA airport 1 hour away, LYON Saint Exupéry airport 2 hours awayCHARACTER RESIDENCE BRIGHT ROOMS WITH VOLUME SOUTH EXPOSURE TERRACE OF 85 M WITH BARBECUE VAULTED CELLAR GAMES ROOM ON A LAND OF 5398 M²Ce bien vous est présenté par Cyril Bulot , votre conseiller indépendant Dr House Immo.
ACHAT VENTE BOURGOGNE COTE D OR 21 VALLEE DE L OUCHE MAISON DE M
Les informations sur les risques auxquels ce bien est exposé sont disponibles sur le site Géorisques :
Réf : 77091DHI978 - Date : 13/08/2024
LES ATOUTS
CARACTÉRISTIQUES
DIAGNOSTICS ENERGETIQUES
LOCALISATION
NOUS CONTACTER
DEMANDE D'INFORMATIONS
Demander plus d’informations à DR HOUSE IMMOBILIER.























