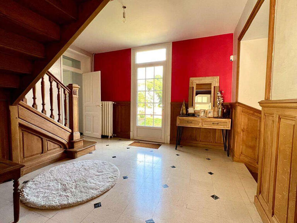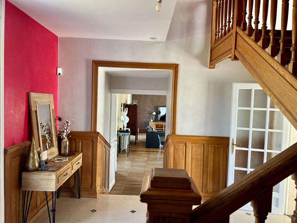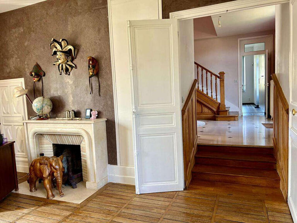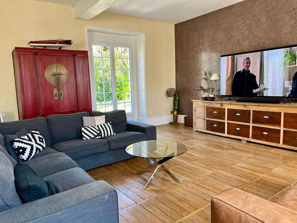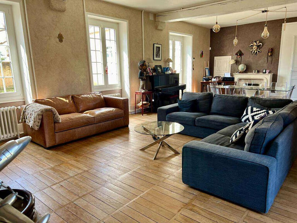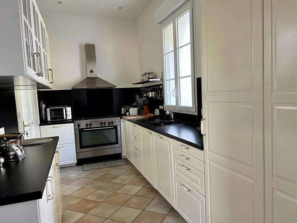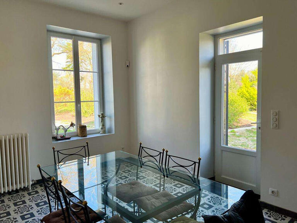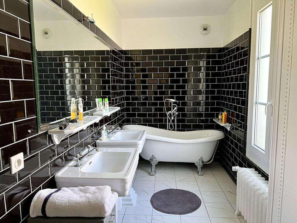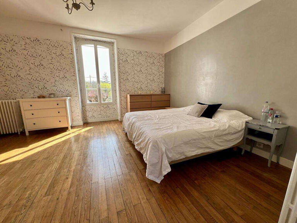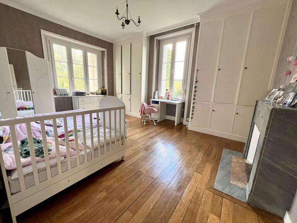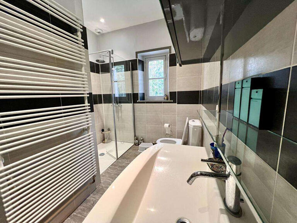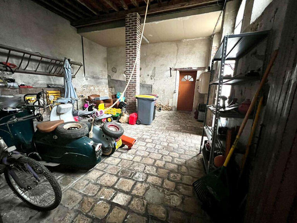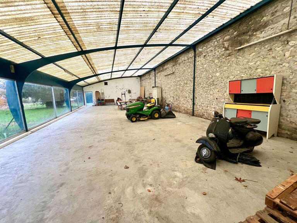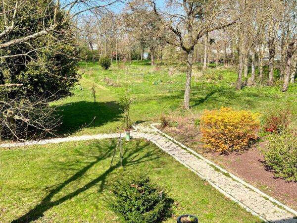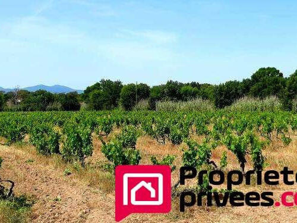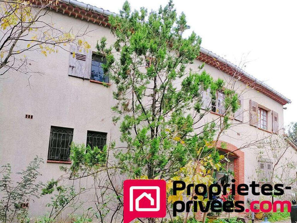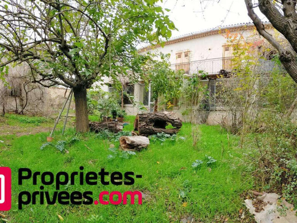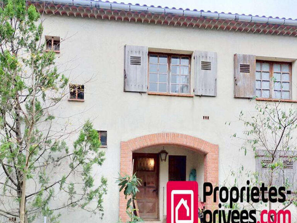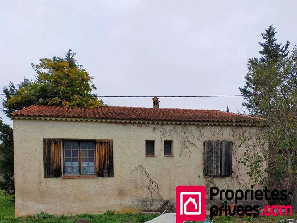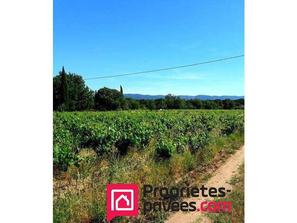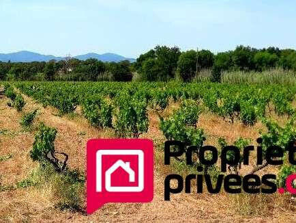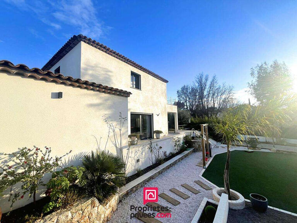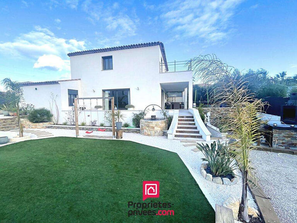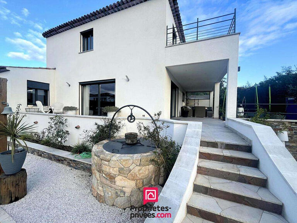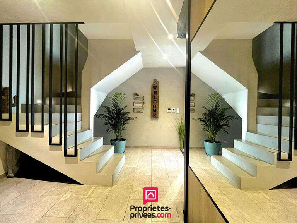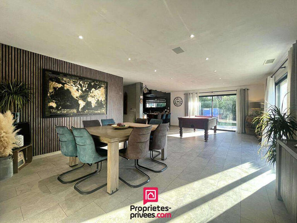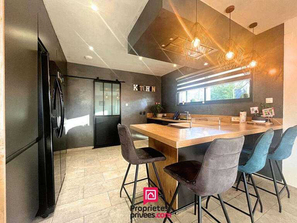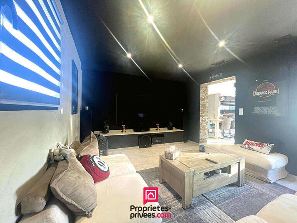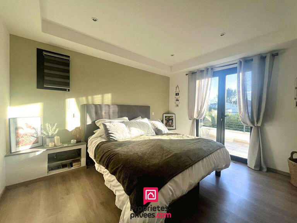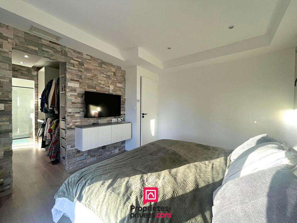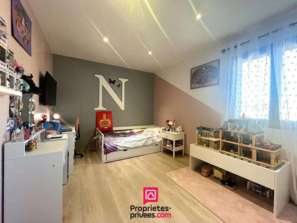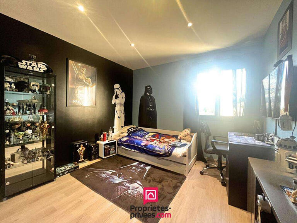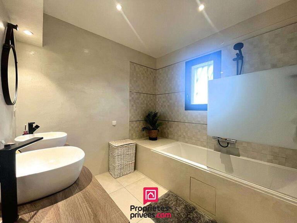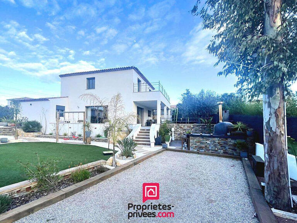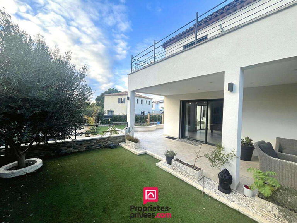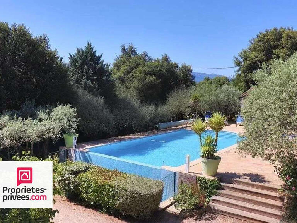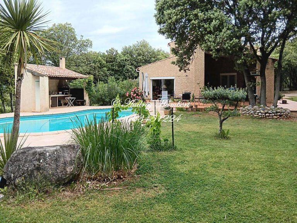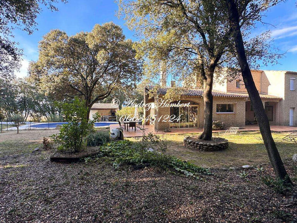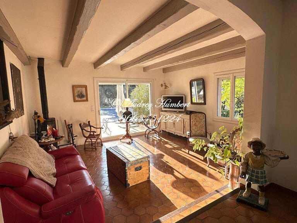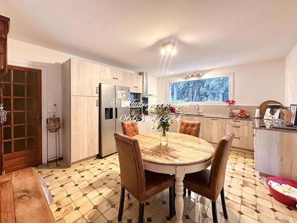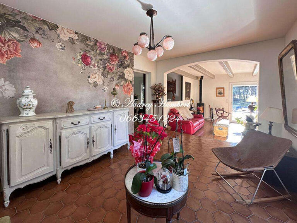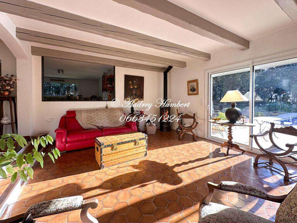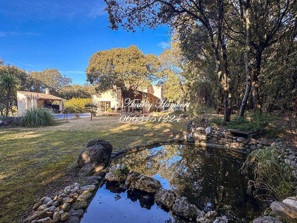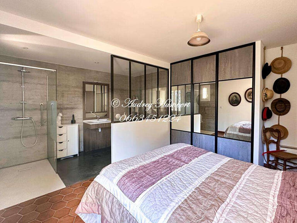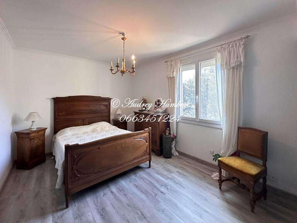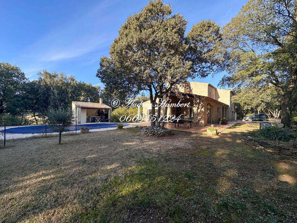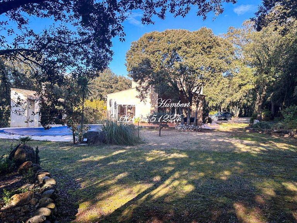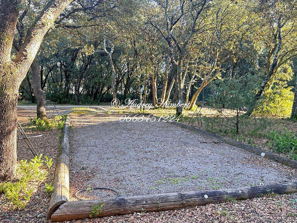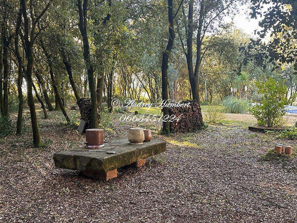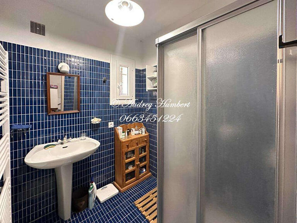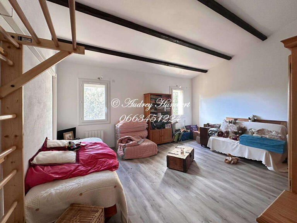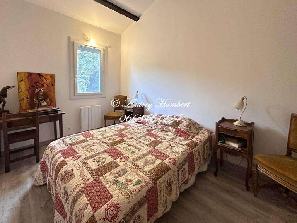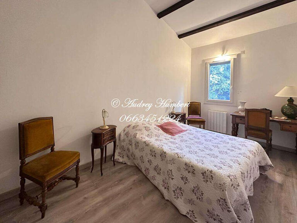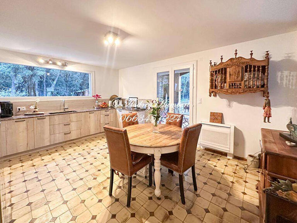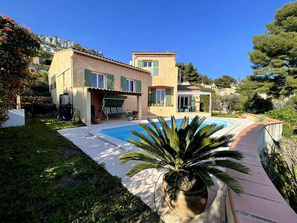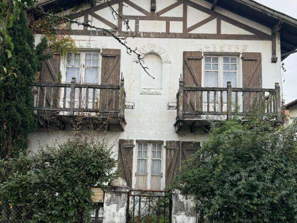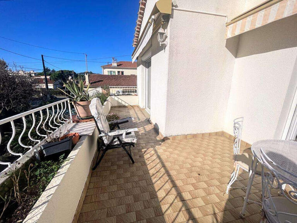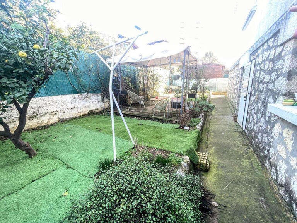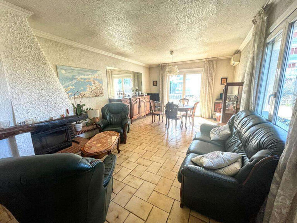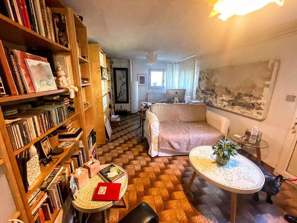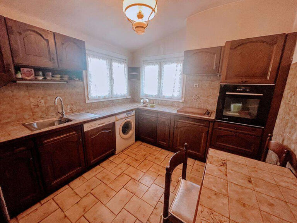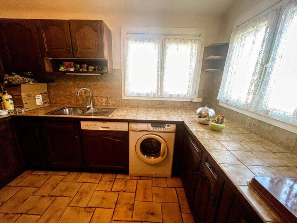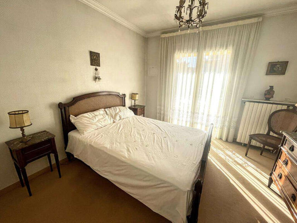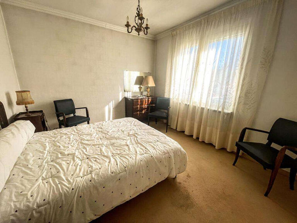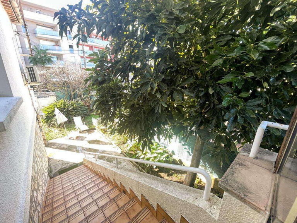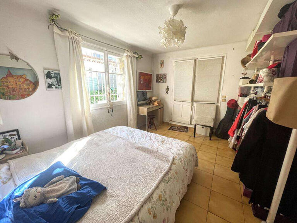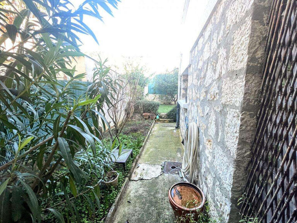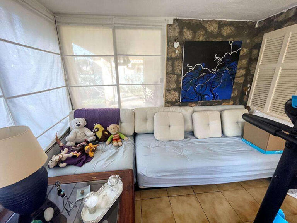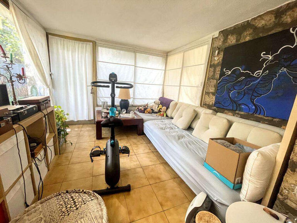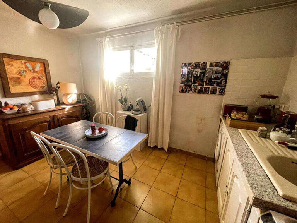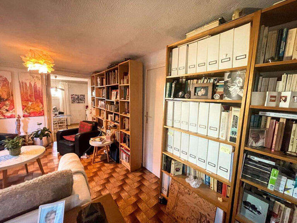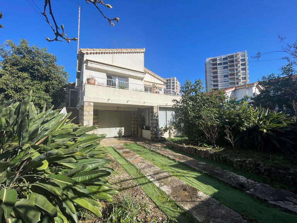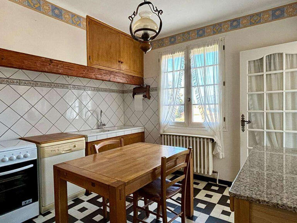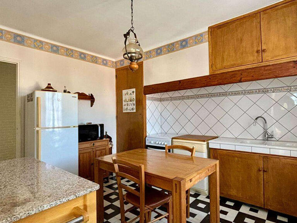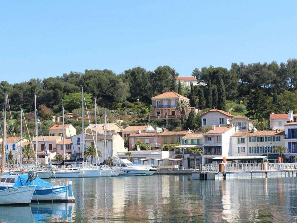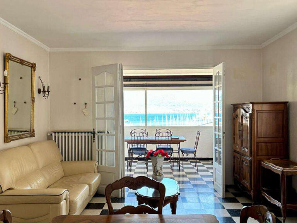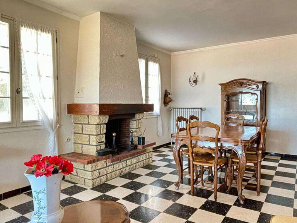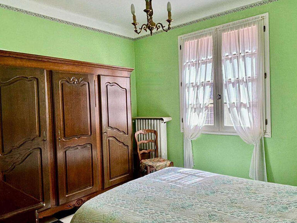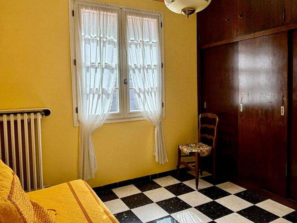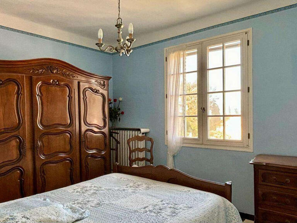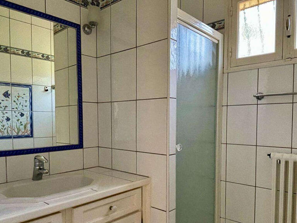SIGNIFICANT PRICE REDUCTION
57000 METZ , between Metz and Nancy centre, 35 km from the A31 via Toul - Murielle LEROY PARFAIT offers you in VARNEVILLE (55300), this equestrian farm on the strategic axis of departments 55/54/57 and Luxembourg - 10mn from Lac de Madine - Discover this turnkey Equestrian Property with superb facilities, located in this village surrounded by large forests for you to relax on miles of paths.
The property extends over more than 21 hectares of meadows and woods, most of which adjoin the stables, all of which are fenced with "La Sanglière" 3-strip electric fences.
There is also an orchard of around 200 Mirabelle plum trees, and yes, we are in the Mirabelle plum region.
BUDGET: 750,000 euros vendor's fees, mandate 398602 - At present, the equestrian property consists of 30 large boxes, some of which have a courtyard and boxes for brood mares, all with automatic warm-water drinking troughs - 1 recent barn of 10 boxes that can be dismantled for cleaning - 1 electric walker of the "Montagne" brand.
1 "Montsec" electric walker, round pen, solarium, farm valet...
All the equipment you need to work is left at your disposal.
1 superb 30x36m covered riding arena in fibre-reinforced laminated sand (which can be lined if required) with overhangs for hay and straw storage, 70x50m floodlit arena, horse shower area, tack rooms, house with club-house, WC, shower, 2 bedrooms and 1 upstairs business flat of approx.
100m² renovated....Space, good equipment, plenty to develop and build on, you can run bed and breakfast accommodation on the farm or unusual cabins, which are in great demand in the tourist sector.
VERY GOOD DEAL (currently a private stable) Technical features: double glazing, wood and oil-fired central heating, wood from the farm, recent roof /DPE G 457 and C13 housing energy between 3280 euros and 4490 euros per year (average energy prices indexed to 1 January 2021 (including subscription) subject to renovation premium / Close to Lac de Madine, its golf course, beach, port, numerous competitions (including National Endurance), attractions and various gatherings.
Local contact Murielle Leroy Parfait on + .19 agent commercial porté pour la SAS proprietes-privees.com, agence digitale nationale en immobilier, adhérente FNAIM /RCS48762477/ (Important: vu la conjoncture actuelle bancaire, Les visites feront qu'avec un dossier financier confirmé, preuve de fonds, merci de votre compréhension / contact Murielle Leroy Parfait, + .19 ou par mail à / Selon l'article L.561.5 of the French Monetary and Financial Code, you will be asked to show proof of identity in order to organise the visit.
Information on the risks to which this property is exposed is available on the Géorisques website: https://www.georisques.gouv.fr.Cette sale is guaranteed for 12 months.
/This a […] Discover the property >>


























