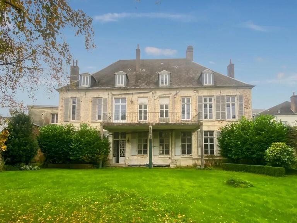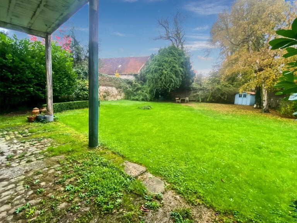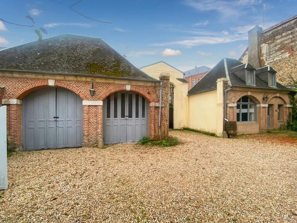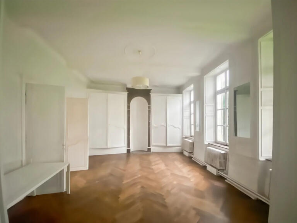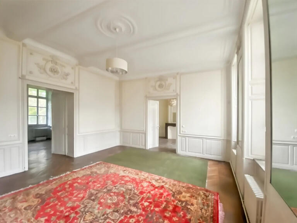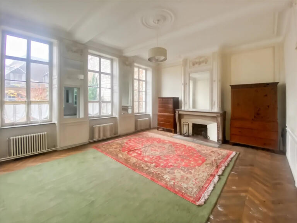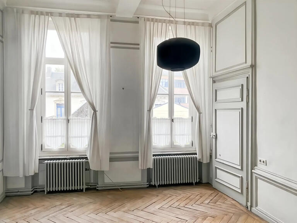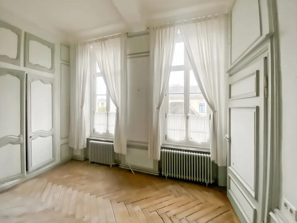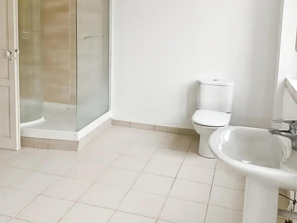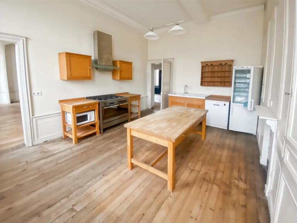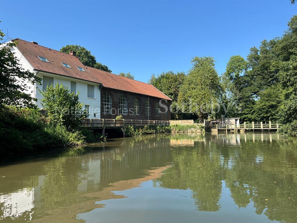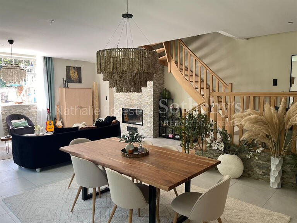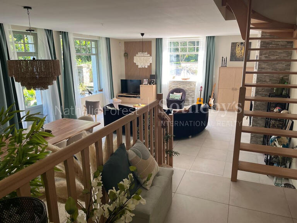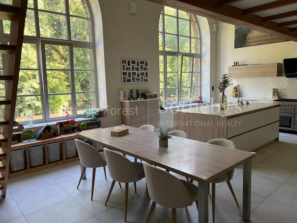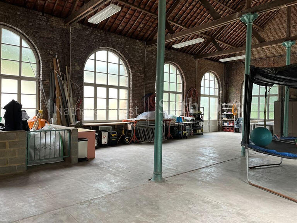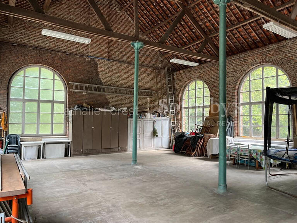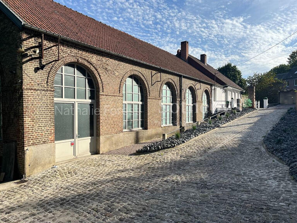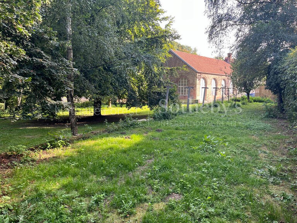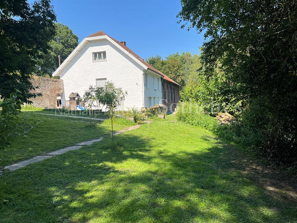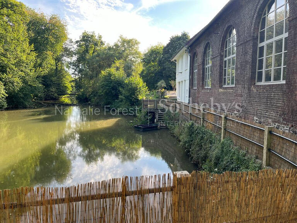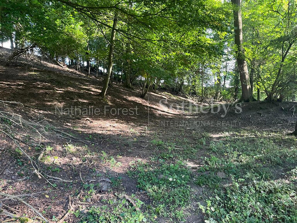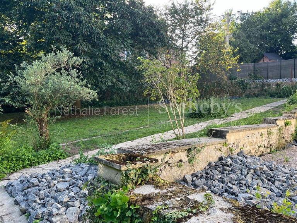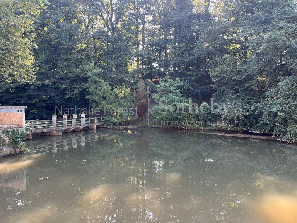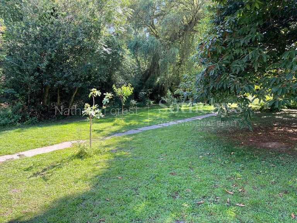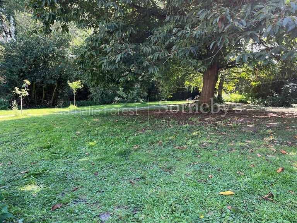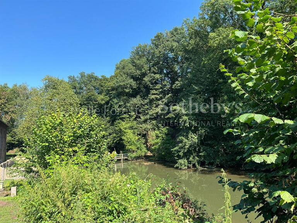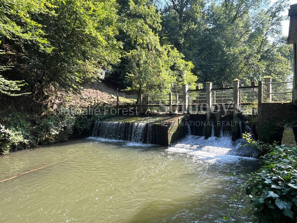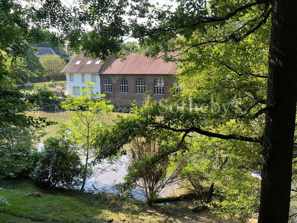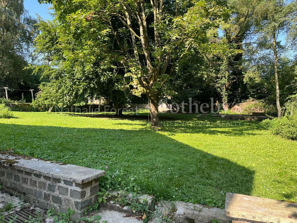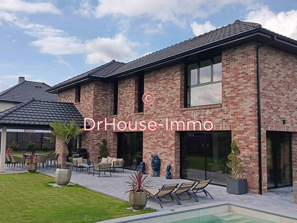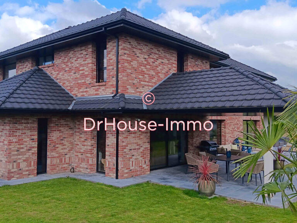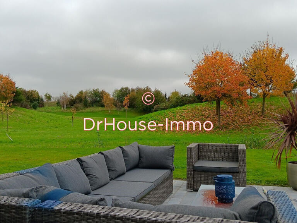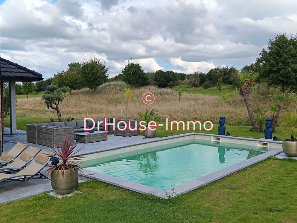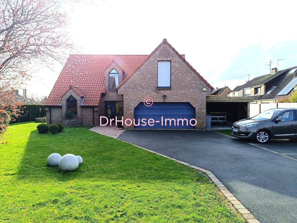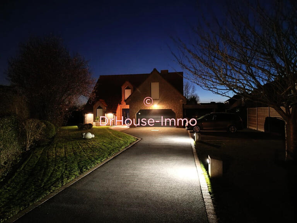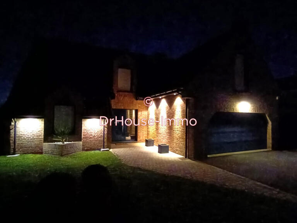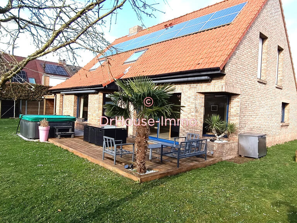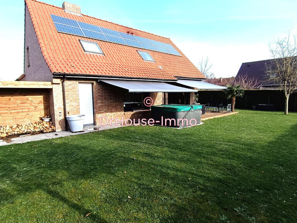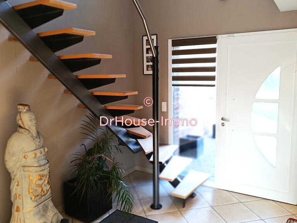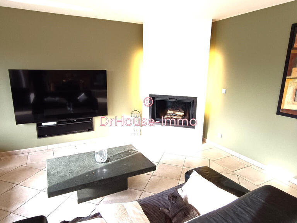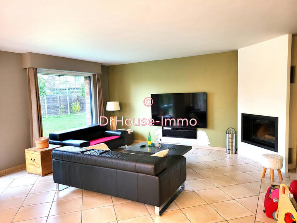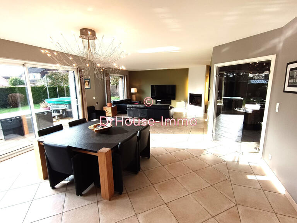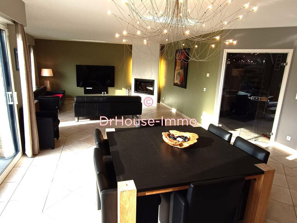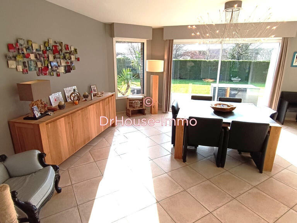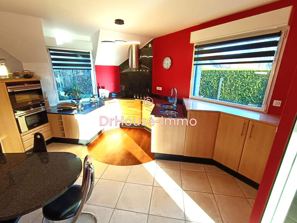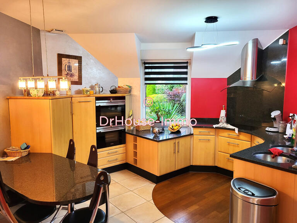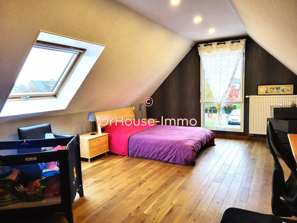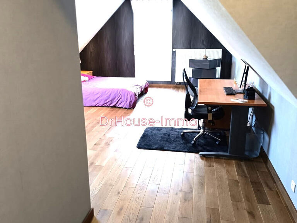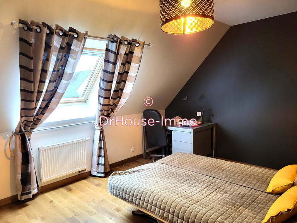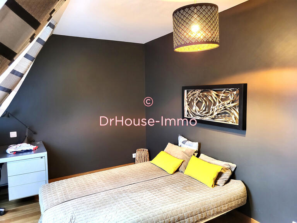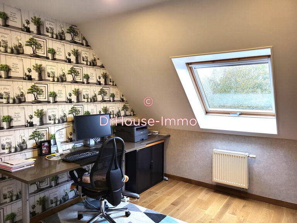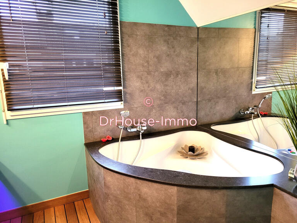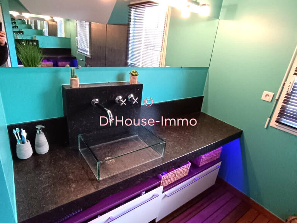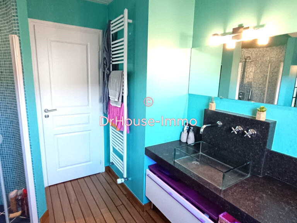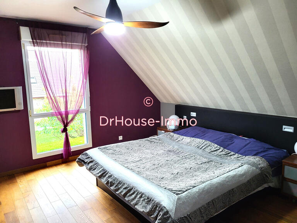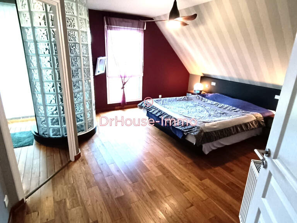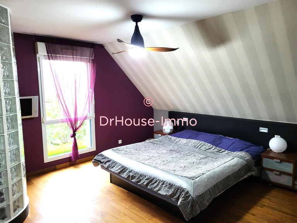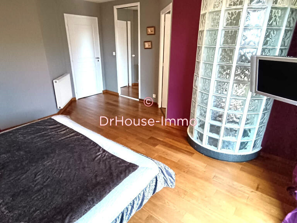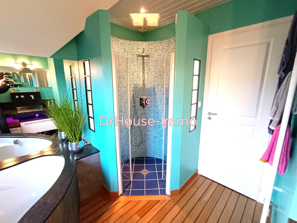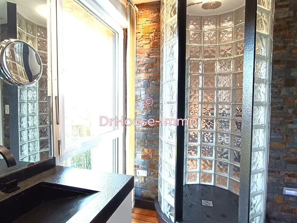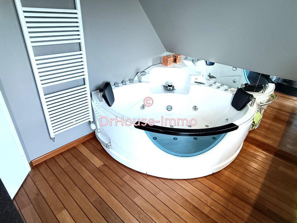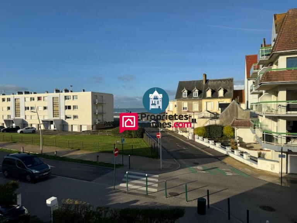!! NEW ABITHÉA !! 7 MINUTES FROM ARRAS !! QUIET AND GREEN AREA VERY BEAUTIFUL RESIDENCE OF CHARACTER OF 230 M2 with 6 BEDROOMS + 2 BATHROOMS + FRENCH GARDEN + ANNEX 100 M2 furnished and ENTIRELY renovated WITH 3 BEDROOMS and PRIVATE BATHROOM You'll fall in love with this magnificent, bright property with a unique character, ideally located 7 minutes from Arras, perfectly combining character and modernity.
A particularly pleasant and warm atmosphere reigns at the heart of this complex, carefully thought out and decorated, will immediately transport you into a soothing atmosphere.
IDEAL FAMILY - LIBERAL ACTIVITY / OFFICE - GUEST ROOM On a sizeable plot of almost 2,000 m2, fully fenced, we invite you to discover this residence with a living area of 230 m2 with preserved character.
You will be able to peacefully enjoy the volumes, high ceilings and the conviviality of this house, enhanced by its two terraces and its wooded and well-kept garden, part of which is called "French style", all with SOUTH orientation.
Lovers of beautiful homes, you will be charmed by its façade and the interior combination of various materials such as cement tiles, solid parquet flooring, beautiful moldings and even the period fireplace mantel.
The living space consists of a double living room of 31 m2 with a "Hungarian point" parquet floor, a carefully decorated dining room of 18 m2, highlighting its fireplace and its original floor, a kitchen of 26 m2 offering access to the terraces, not overlooked and a view of the garden.
The kitchen in an atypical configuration, opens onto a heated veranda, as well as access to a laundry room and a toilet.
Access to the upper floor is via a beautiful staircase.
On the 1st floor, you will discover 4 spacious bedrooms of 12 to 18 m2, one of which has been transformed into a dressing room, as well as a bathroom.
On the second floor, a large landing will give you access to two bedrooms, a bathroom, as well as two attic spaces, thus optimizing your storage possibilities.
This house of character with trendy and neat decoration, offers, as you will have understood, very beautiful preserved materials.
The heating is gas and you will find features such as an intercom with digital code, double glazed windows, an electric gate ...
To complete, you will benefit from a garage, a workshop and an annex for garde […] Discover the property >>


