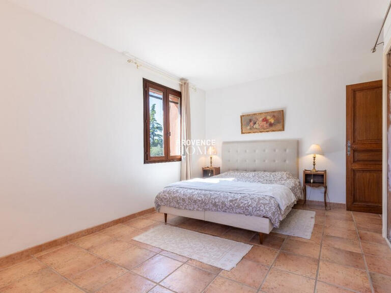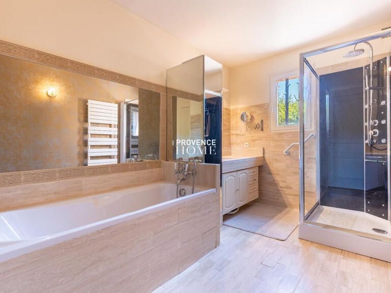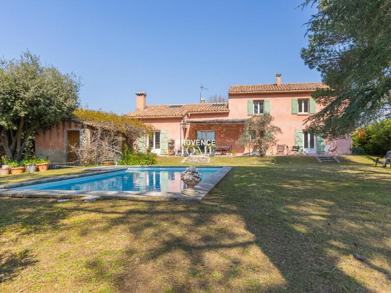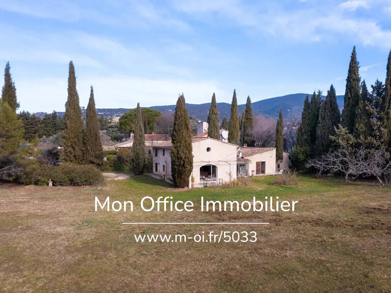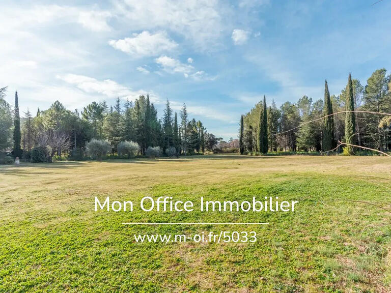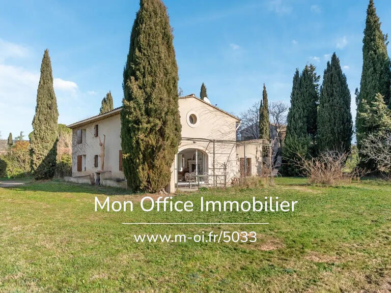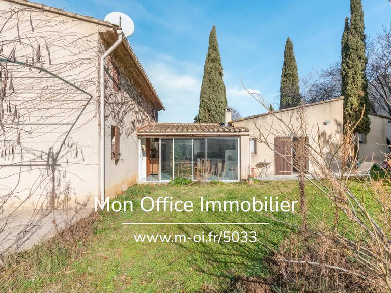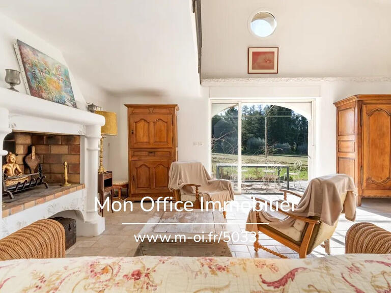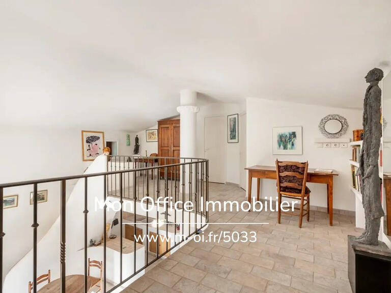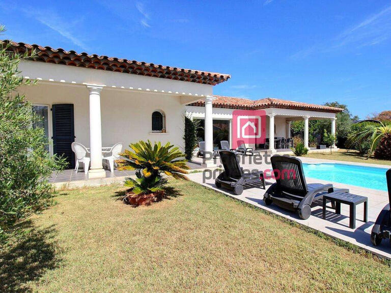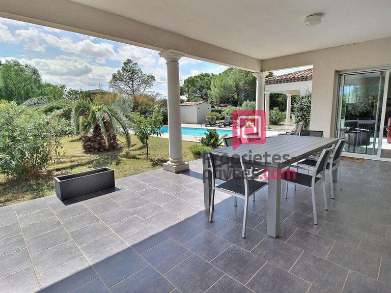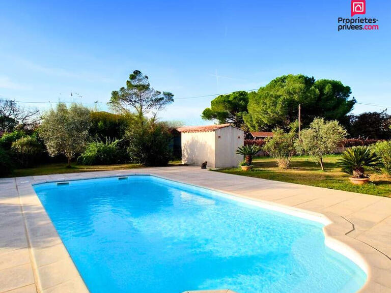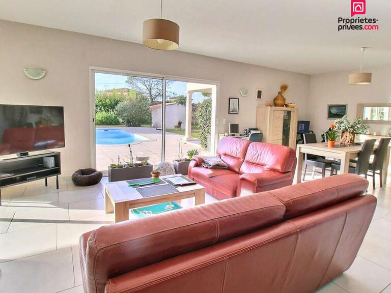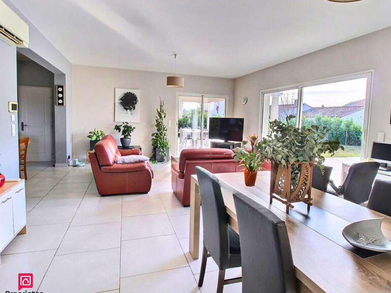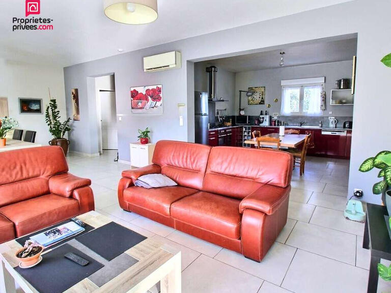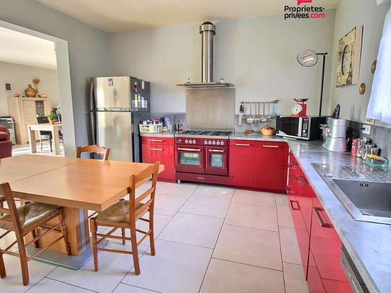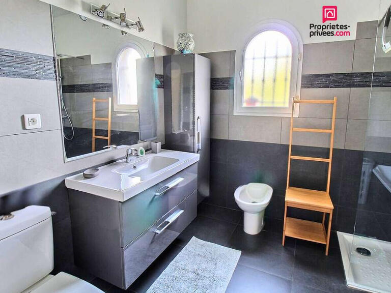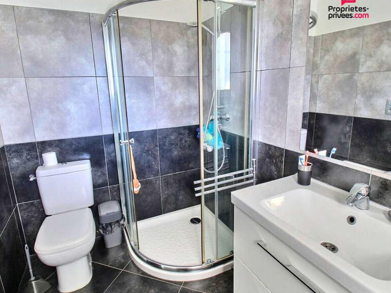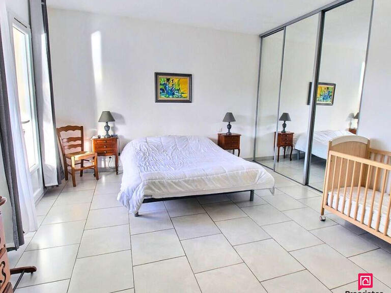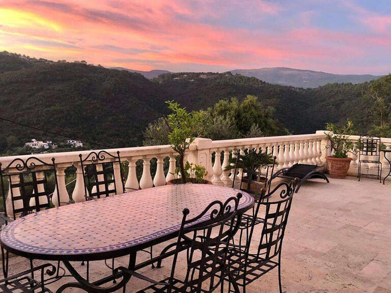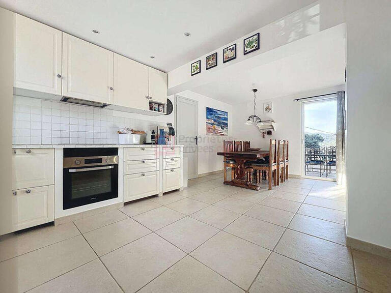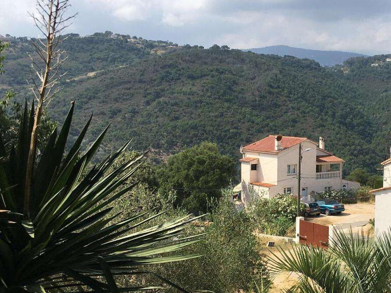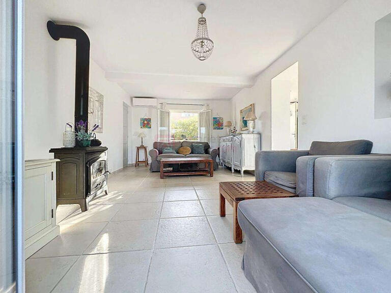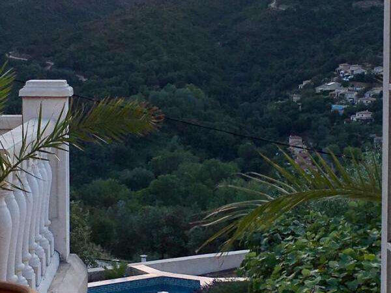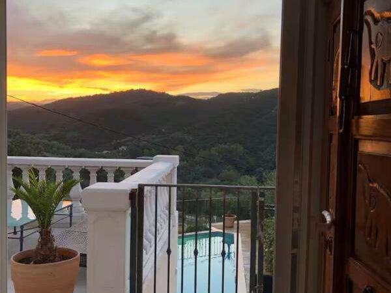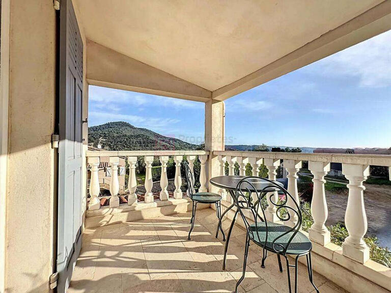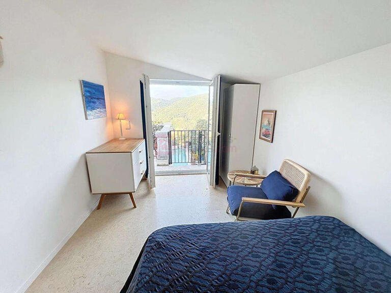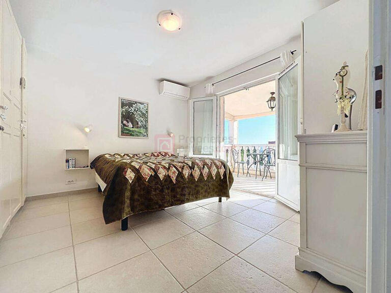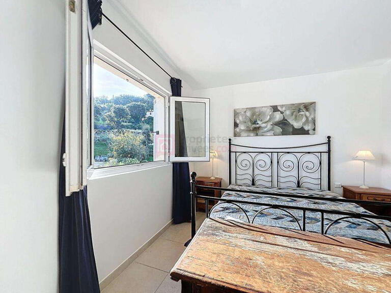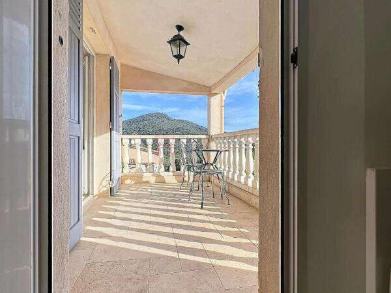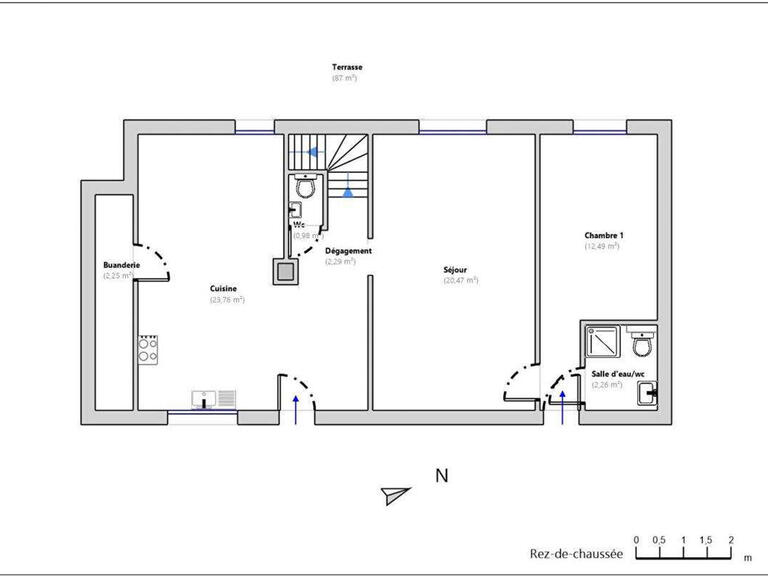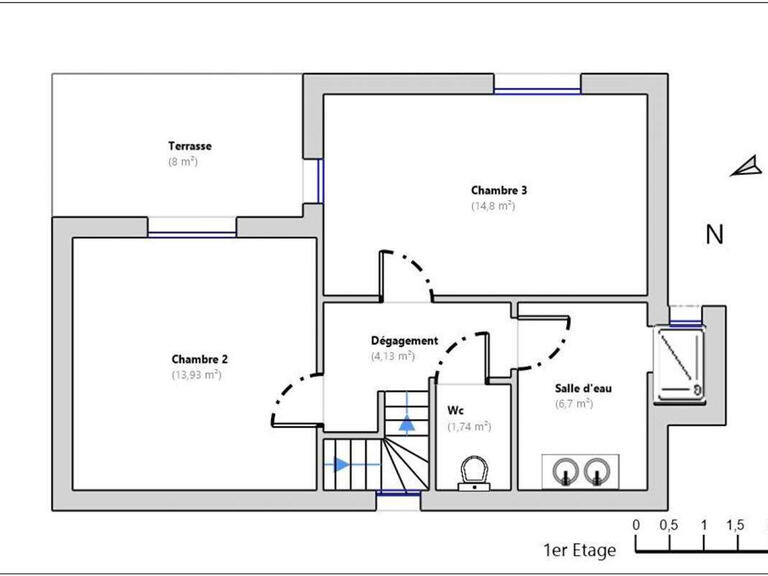House
Taillades - Provence
Provence Home, the Luberon estate agency, is offering for sale, just a 10-minute walk from the charming village of Les Taillades, a family home with around 187 m² of living space, situated on the edge of the countryside, in a wooded and enclosed setting of 2,640 m², with a heated 9 × 4 m swimming pool, a pool house, a cellar and two garages (24 m² and 27 m²), giving a total floor area of around 335 m². The ground floor opens onto a lovely, bright living room, where the lounge, dining room and open-plan kitchen meet in a convivial atmosphere. The ground floor opens onto a lovely, light-filled living room, where the lounge, dining room and open-plan kitchen combine to create a convivial atmosphere, as well as two bedrooms, ideal for single-storey living, a bathroom, a separate toilet and a storeroom/laundry room adjoining the garage. Upstairs, three further bedrooms complete the sleeping area, benefiting from plenty of light and lovely views of the outside. There is also a bathroom, a shower room, a second separate toilet and a converted attic that could be used as a games room, study or extra bedroom, depending on your needs. Anoth […] Discover the property >>
PROVENCE HOME

